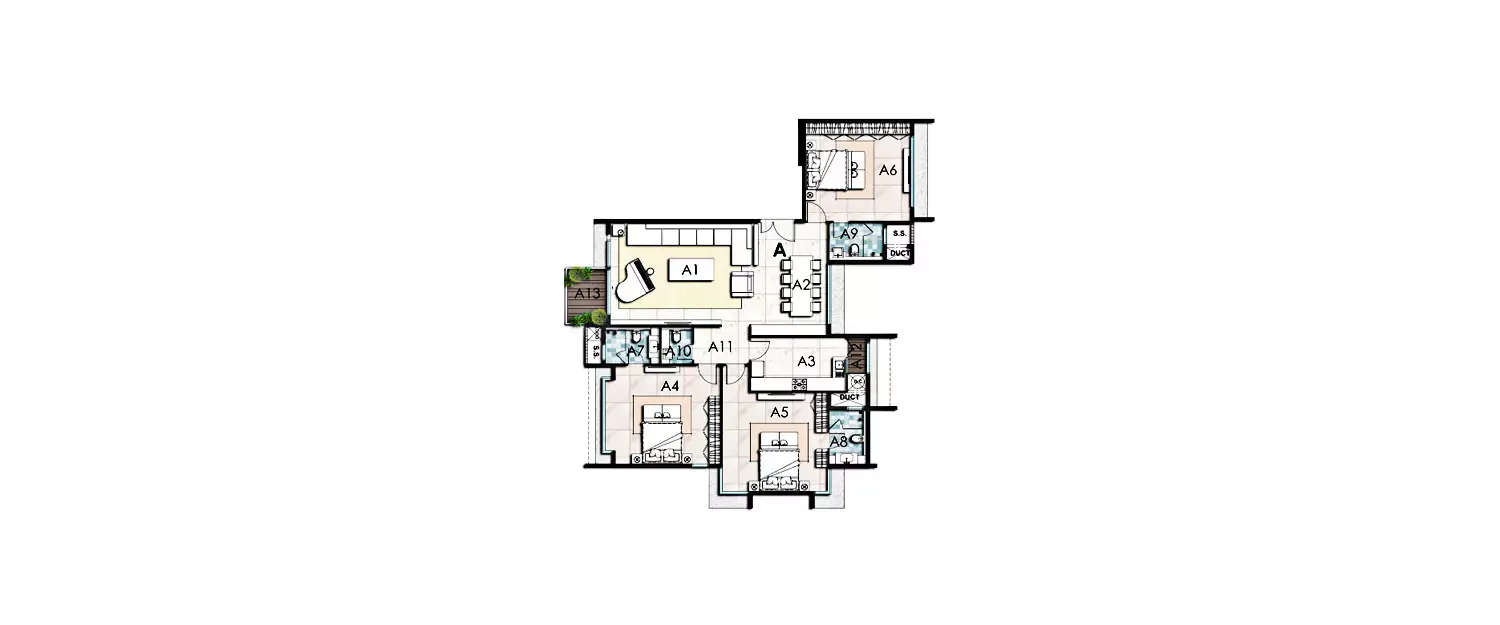Last updated : Jul 29 2025
Altus JP Infra Worli
By JP Infra
Worli, Mumbai
3 BHK
Configuration
₹ 7.92 Cr
Onwards
1,524 to 1,551 Sq.ft
Carpet Area

Overview of Altus JP Infra
Number of Storey's
G+13 StoreysPossession Status
Ready Possession
Street View of Altus JP Infra
Explore the Street View and vibrant surroundings of Altus JP InfraPark, right from the comfort of your screen.Park,
Floor Plans & Room Sizing of Altus JP Infra, Worli
| Type | Carpet Area | Price | Floorplan | Room sizes | |
|---|---|---|---|---|---|
| 1524 Sq.ft | ₹ 7.92 Cr | [ View Now ] | [ View Now ] |  | |
 | |||||
| 1549 Sq.ft | ₹ 8.05 Cr | [ View Now ] | [ View Now ] |  | |
| 1551 Sq.ft | ₹ 8.07 Cr | [ View Now ] | [ View Now ] |  | |
About Altus JP Infra
Altus is an upcoming project by JP Infra in association with Ahuja Constructions at Worli, Mumbai. This address is a world-class design by a team of international architects with a vision for the exclusive. It comprises 3 & 4 Bhk residences and just 2 units per floor. Inclusively, Altus comprises a wide range of amenities such as a Cr che, Sanitation Management, 24/7 Security, Strolling/Jogging Track, Ample Parking Space, etc. At Altus, the group respects the desire for a good set of lifestyle features. Inclusively, Worli is known for various luxury residential projects which add up to the glittering horizon of Mumbai city. The Bandra-Worli sea link connects it with Bandra which is the closest localities to Worli. Also, Worli is home to several actors, cricketers, and billionaires. Hence, JP Altus is constructed from deep and intellectual thought to be established for a higher purpose.
Altus JP Infra Amenities
Conference Room
Jogging Track
Kids Play Area
Swimming Pool
Jacuzzi
Gym
Altus JP Infra Facilities
Lift
Gas Pipeline
Power Back Up
Parking
Security System
Specifications
Floor
Fitting
Wall & Ceilling

Download Brochure of Altus JP Infra
Your dream home awaits,
Click to download Altus JP Infra Brochure.
Connectivity around Altus JP Infra
Commute
Essentials
Entertainment

Explore nearby areas around your dream project
About Builder - JP Infra
FAQs about Altus JP Infra
1. What is the total price of this property?
The price depends on the configuration; please check projects’s Floor Plans & Room Sizing of Altus JP Infra
2. Is this Altus JP Infra RERA-registered?
Yes, the Altus JP Infra is RERA-registered with the number P51900012374.
3. What is the carpet area range of units in Altus JP Infra?
The carpet area ranges from 1524 sq.ft. to 1551 sq.ft., depending on the unit type.
4. Is home loan assistance available for this property?
Yes, home loan assistance is available. Please click here
5. What is the location/Address of Altus JP Infra?
The project is located on Pandurang Budhkar Marg, Worli. The full address of Altus JP Infra is Altus JP Infra ,Pandurang Budhkar Marg, Near Jain Mandir, Opp. Hard Rock Cafe, Worli, Mumbai - 400013
6. What is the Pincode of Altus JP Infra?
The pincode of Altus JP Infra is 400013
7. Can I schedule a site visit?
Yes, you can schedule a site visit by contacting the developer or HomeBazaar.
8. What is the possession date of Altus JP Infra?
The expected possession date of Altus JP Infra is 07-2024.
9. What configurations are available for this project?
The project offers 3 BHK apartments.
10. Is Altus JP Infra under construction or ready-to-move?
Altus JP Infra is currently under construction.
11. Who is the builder/developer of Altus JP Infra?
The project is developed by JP Infra.
12. Is Altus JP Infra earthquake-resistant?
Yes, the buildings are designed to be earthquake-resistant.
Questions & Answers about Altus JP Infra
Q: Is there a community hall?
Price Insights of Worli
- Rate
Here are some key pointers based on the graph:
Bank Loans Available
Check all Home Loan Offers
About Worli, Mumbai
Worli, is a prominent neighbourhood in South Mumbai, offering a perfect blend of residential and commercial spaces. It is known for its upscale properties, breathtaking views, and proximity to key landmarks, making it an ideal choice for discerning homebuyers and investors. Worli enjoys excellent connectivity to other parts of Mumbai. It is well-connected through major roadways and highways, making commuting within the city convenient. The Bandra-Worli Sea Link, a major landmark, connects Worli to Bandra and reduces travel time significantly. Worli also has easy access to important business districts, entertainment hubs, educational institutions, and healthcare facilities, ensuring a well-connected and convenient lifestyle for its residents. The city presents a wide range of properties in Worli to suit various requirements and lifestyles. All these properties in Mumbai are designed to meet the highest standards of quality, offering contemporary architecture, modern amenities, and excellent connectivity to key locations. The locality is also known for its upscale shopping destinations, fine-dining restaurants, and entertainment options. With iconic landmarks such as the Worli Sea Face and Worli Fort in close proximity, residents can indulge in leisurely strolls or enjoy the mesmerizing views of the Arabian Sea. With its stunning views, convenient location, and plethora of lifestyle options, Worli is an exceptional locality that captures the essence of modern living in the bustling city of Mumbai.
Altus JP Infra QR Codes
Altus JP Infra has been registered via MahaRERA registration number and is available on the website https://maharera.mahaonline.gov.in/ under registered projects.

