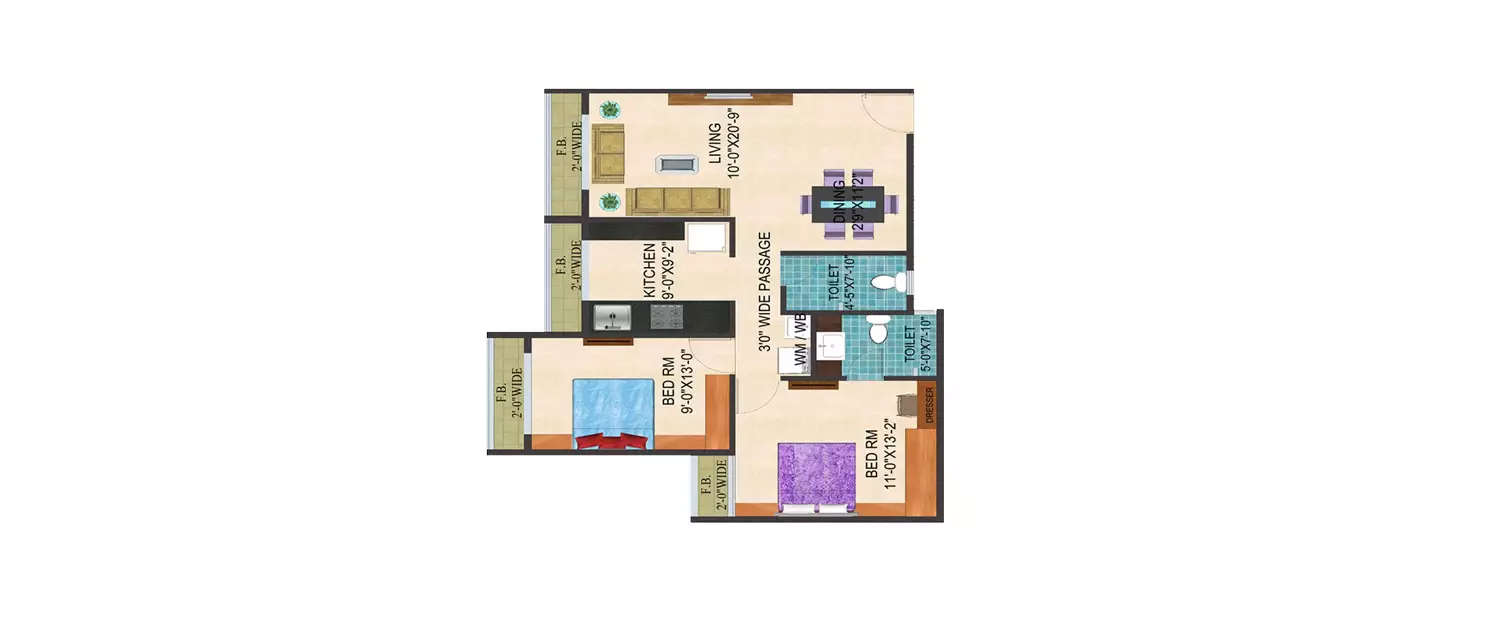Last updated : Jul 29 2025
Arihant Aarohi Thane
By Arihant Superstructure
Thane, Mumbai
2,3 BHK
Configuration
₹ 72.93 L
Onwards
767 to 1,031 Sq.ft
Carpet Area

Overview of Arihant Aarohi
Number of Storey's
13 StoreysPossession Status
Ready Possession
Street View of Arihant Aarohi
Explore the Street View and vibrant surroundings of Arihant AarohiPark, right from the comfort of your screen.Park,
Floor Plans & Room Sizing of Arihant Aarohi, Thane
| Type | Carpet Area | Price | Floorplan | Room sizes | |
|---|---|---|---|---|---|
| 767 Sq.ft | ₹ 72.93 L | [ View Now ] | [ View Now ] |  | |
 | |||||
| 1031 Sq.ft | ₹ 1.03 Cr | [ View Now ] | [ View Now ] |  | |
About Arihant Aarohi
Expanded across 1 acre in Ghodbunder Rd, Thane, Arihant Aarohi an exclusive address is brought to you by Arihant Superstructures Ltd. At Arihant Aarohi, the ready possession 2 and 3 BHK apartments upgrade to a bigger and more versatile lifestyle. The amenities at Arihant Aarohi are equally divided around the acres, such as its Swimming Pool, Vast Play Area for Kids, Health-Club & Gym, Steam Room, Library/Study Room, Indoor Games, and much more. Apart from this, Arihant Aarohi is well connected to Proposed Usarghar Railway Station (15mins), Millenium Business Park (20mins), Khidkaleshwar Mahadev Mandir (9mins), Reliance Corporate Park (20mins), Mindspace Airoli East (28mins) & other Business Hub. Hence, reside in Arihant Aarohi and encounter an address that is replete with a richness that is unseen and untouched.
Arihant Aarohi Amenities
Banquet Hall
Club house
Jogging Track
Sports Courts
Kids Play Area
Swimming Pool
Gym
Study Table
Arihant Aarohi Facilities
Lift
Gas Pipeline
Power Back Up
Parking
Security System

Download Brochure of Arihant Aarohi
Your dream home awaits,
Click to download Arihant Aarohi Brochure.
Connectivity around Arihant Aarohi
Health
Essentials
Entertainment

Explore nearby areas around your dream project
About Builder - Arihant Superstructure
FAQs about Arihant Aarohi
1. What is the total price of this property?
The price depends on the configuration; please check projects’s Floor Plans & Room Sizing of Arihant Aarohi
2. Is this Arihant Aarohi RERA-registered?
Yes, the Arihant Aarohi is RERA-registered with the number P51700004679.
3. What is the carpet area range of units in Arihant Aarohi?
The carpet area ranges from 767 sq.ft. to 1031 sq.ft., depending on the unit type.
4. Is home loan assistance available for this property?
Yes, home loan assistance is available. Please click here
5. What is the location/Address of Arihant Aarohi?
The project is located on Padle Gaon, Thane. The full address of Arihant Aarohi is Arihant Aarohi, Nr. Kalyan - Shilphata Rd, Padle Gaon, Thane, Maharashtra 421204
6. What is the Pincode of Arihant Aarohi?
The pincode of Arihant Aarohi is 421204
7. Can I schedule a site visit?
Yes, you can schedule a site visit by contacting the developer or HomeBazaar.
8. What is the possession date of Arihant Aarohi?
The expected possession date of Arihant Aarohi is 10-2020.
9. What configurations are available for this project?
The project offers 2,3 BHK apartments.
10. Who is the builder/developer of Arihant Aarohi?
The project is developed by Arihant Superstructure.
11. Is Arihant Aarohi earthquake-resistant?
Yes, the buildings are designed to be earthquake-resistant.
Questions & Answers about Arihant Aarohi
Q: Is there a community hall?
Price Insights of Thane
- Rate
Here are some key pointers based on the graph:
Bank Loans Available
Check all Home Loan Offers
About Thane, Mumbai
Thane is a strategically located area connected to all parts of Mumbai, Navi Mumbai making it a great location. Top social avenues including Jupiter Hospital, Currae Specialty Hospital, and reputed institutions like K. C. College of Engineering, Orchids International School, and Rajiv Gandhi Medical College are all within the vicinity. Further, MTHL, and the upcoming Navi Mumbai International Airport and Metro lines will enhance connectivity making Thane the top choice of every homebuyer. Green space and recreation are synonymous as you have access to Upvan Lake, Joggers Park, Yeeor Hills, Talao Pali, and Kachrali Lake in this city of lakes. Thane’s property prices have seen a great hike in the past few years due to its social infrastructure and ultra-modern yet affordable housing projects.
Arihant Aarohi QR Codes
Arihant Aarohi has been registered via MahaRERA registration number and is available on the website https://maharera.mahaonline.gov.in/ under registered projects.

