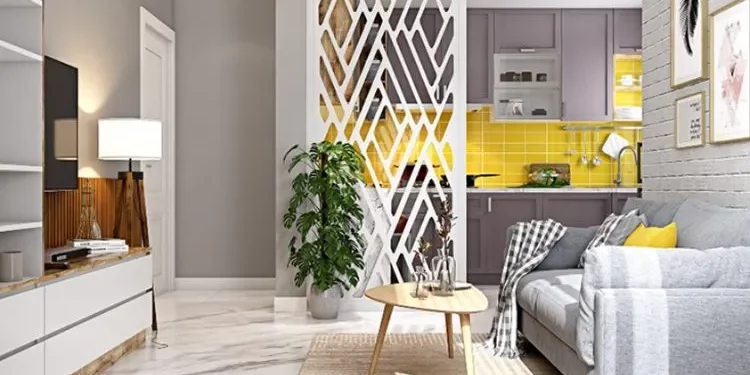Page Contents
- 1 BHK Flat Design
- Benefits Of 1 BHK Flat Interior Design
- Small 1 BHK Flat Interior Design
- Simple 1 BHK Flat Design
- 1 BHK Flat Design Plans
- Kitchen 1 BHK Flat Interior Design
- Living Room 1 BHK Flat Interior Design
- 1 BHK Flat Interior Design Low Budget
- 1 BHK Flat Interior Design Cost
- 1 BHK Flat Furniture Design
- 1 BHK Flat Interior Design Photos
- FAQs
1 BHK Flat Design
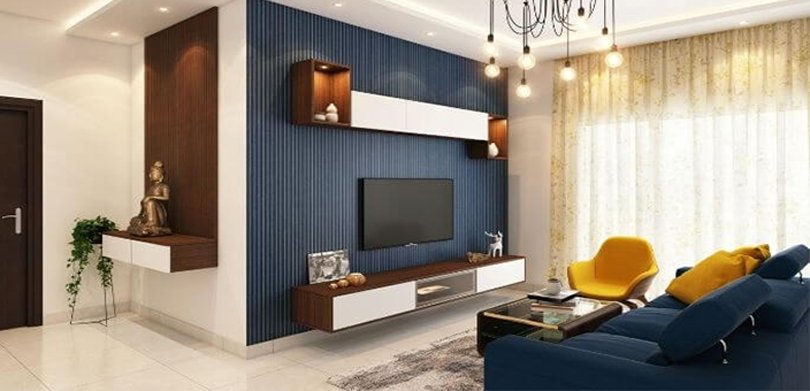
Investing in a 1 BHK flat is always high in demand among bachelors, newlyweds, investors, and others. It can be quite fascinating to design a 1 BHK flat with different decorative items and furniture.
It might seem that 1 BHK has space constraints so it would be difficult to decorate or design the house in the desired way. However, with smart designs, you can be able to give your room your preferred look.
You need to keep the following points in mind while designing your 1 BHK flat: Design your 1 BHK flat
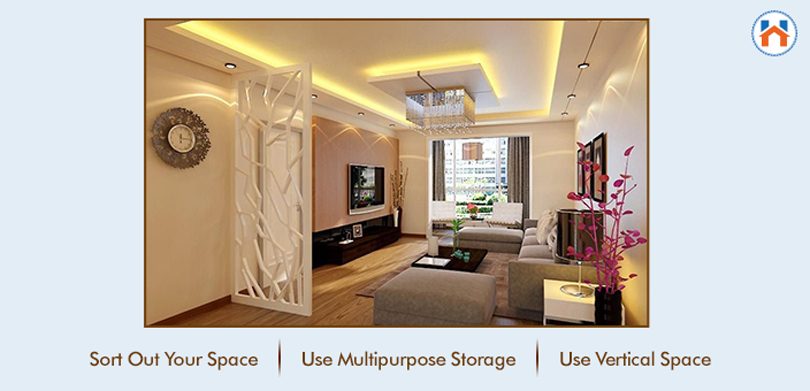
- Sort out your space: The initial step to designing your 1BHK is to sort out your space. You can discard those items which you no longer use and which are a waste now. Keep those things that are essential for you and can be repurposed.
- Use multipurpose storage: One of the smartest ways to increase your storage space in your house is to use multiple storage options. You can put different things to decorate the space as well for a better look.
- Use vertical space: Instead of using horizontal space for storing things, you can use vertical storage space. Wall-mounted cupboards, vertical gardens, and more.
Along with the above points, you need to ensure that you are using the smart design to light your space according to your requirement.
Note:
Homebazaar serves homebuyers searching for flats in India with end-to-end services like site visits, and lower-interest home loans to property registration guidance. We provide the best price options & offers for 1 to 4 BHK RERA-registered flats, villas & penthouse properties in India. To begin a smooth homebuying journey with us, fill out the form mentioned below or on the right side.
Benefits Of 1 BHK Flat Interior Design
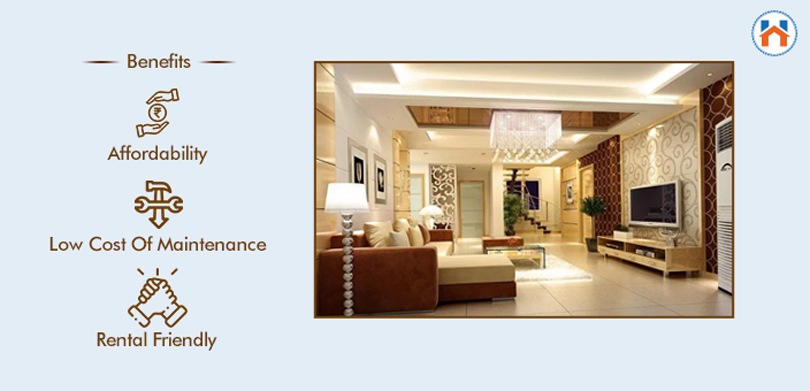
Affordability: The 1 BHK flats are affordable compared to other flats and it is exclusively known for residential purposes. Apart from the investment perspective, you can also save money on designing a 1 BHK flat. You will require very few items to design your dream house.
Low cost of maintenance: You will have to spend less time and less money on maintaining the 1 BHK flat compared to any multi-bedroom house.
Rental friendly: Even after spending a few bucks on designing the 1 BHK flat, you can still rent out your house as the interior would help the tenants to access the space.
Small 1 BHK Flat Interior Design
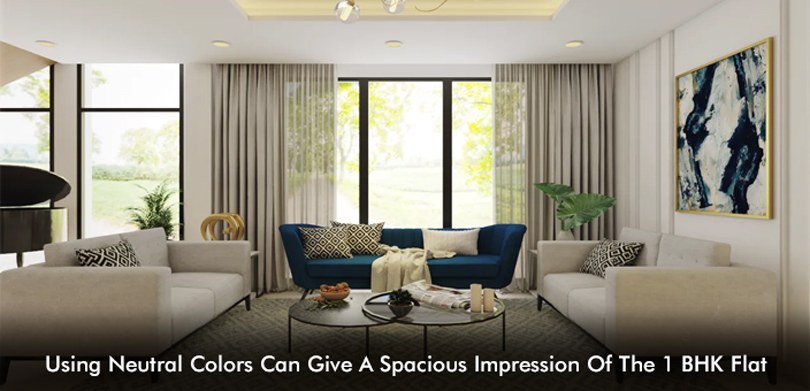
Using neutral colors can give a spacious impression of the 1 BHK flat. Designing the 1 BHK using color is one of the easiest parts.
A neutral color can create a cozy and airy space for your house. Hence, using color for interior design is one of the affordable and easiest options. You can utilize different methods to make your small 1 BHK seem spacious.
Simple 1 BHK Flat Design
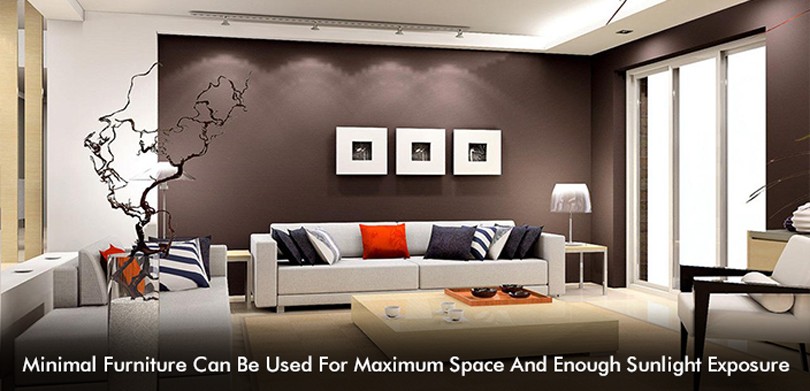
Simplicity is known to be the ultimate sophistication for a home design. You can use a contemporary design when you prefer a simple interior design.
However, you need to ensure that your 1 BHK has windows in the proper direction to let sunlight and air enter the room. This will create a sense of spaciousness in the room.
In the above reference, you can see that minimal furniture is used for maximum space and enough sunlight exposure.
1 BHK Flat Design Plans
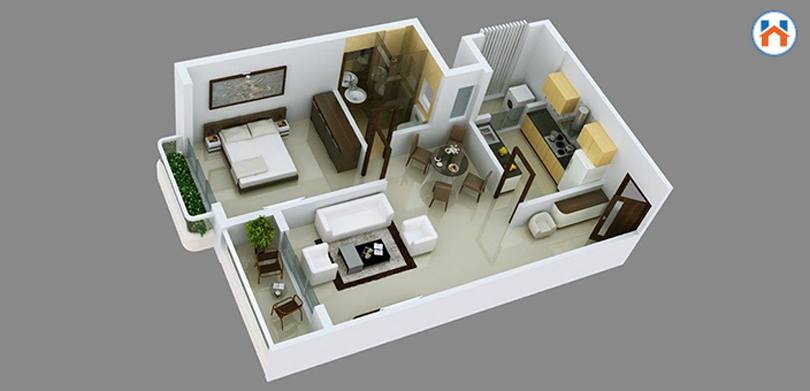
In a 1 BHK flat, you can use your creativity and imagination to design the interior of your 1 BHK flat. You need to ensure that the house gets an ample amount of sunlight and air.
You can choose the design plan of your 1 BHK flat according to your reference which will include the space for the bedroom, living room, and kitchen.
Few references are provided for 1 BHK Interior Design.
Kitchen 1 BHK Flat Interior Design
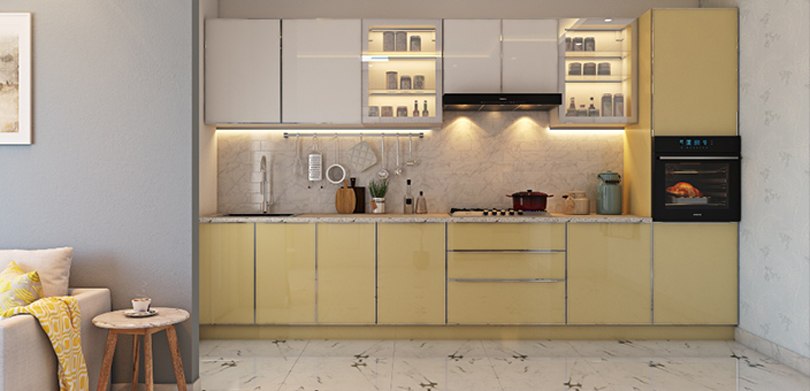
You can use modular kitchen ideas to decorate the interior of your 1 BHK flat. It is better to design the 1BHK kitchen with a minimalistic approach.
This will help to keep the essentials within your reach and also organize the kitchen properly. The reference image shows how you can utilize each corner of the kitchen smartly with a modular design idea.
Living Room 1 BHK Flat Interior Design
It can be quite difficult to separately design a living room in a 1 BHK flat where you need to accommodate other storage in that room. However, you can utilize modern interior designs for 1 BHK house.
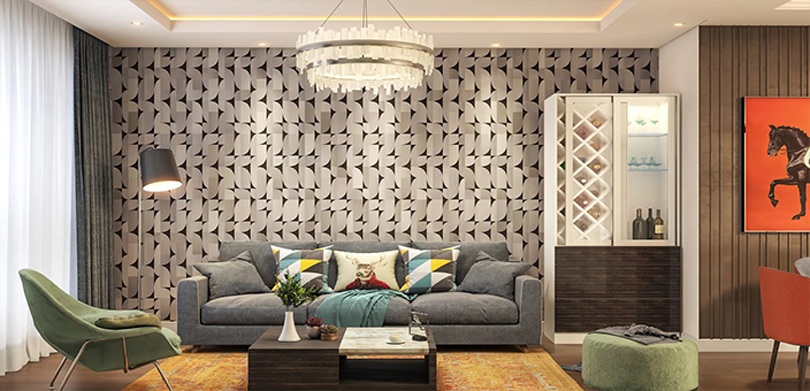
You can utilize wallpapers to make a visible separation between the bedroom and living room in the flat. It is one of the easiest and most affordable ways of designing your living room exclusively.
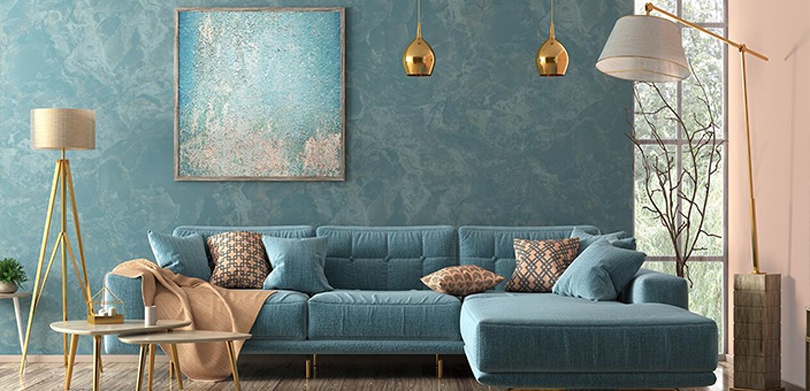
You can also use paintings to decorate a wall in your living room to give it a different aesthetic look.
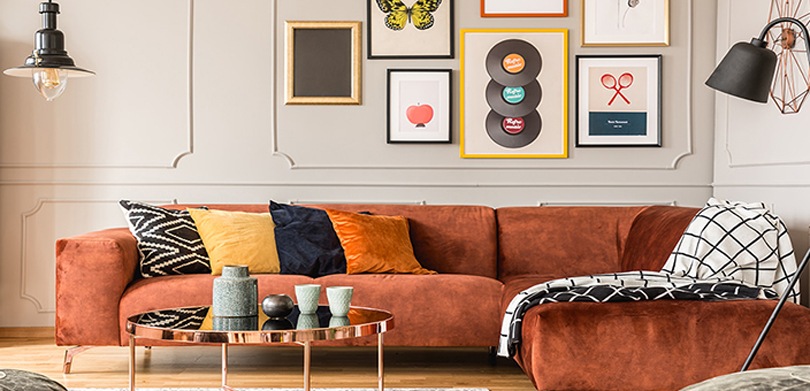
You can add some decorative elements in the living room to design the storage as well as to keep a cozy vibe in the room. These elements can also be used as a smart room separator in a compact flat.
1 BHK Flat Interior Design Low Budget
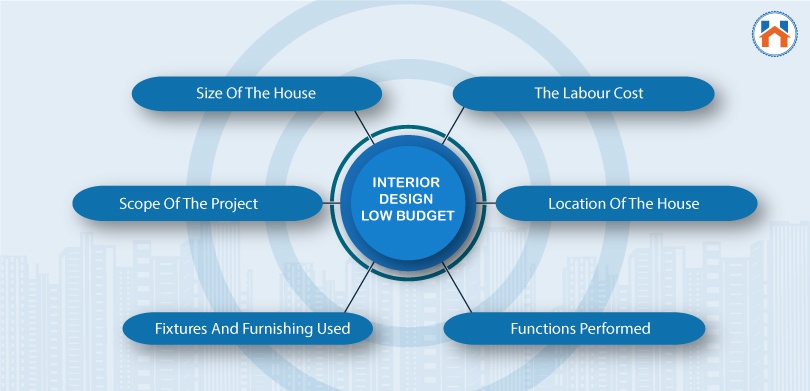
Before deciding on the plan it is important to know the factors which impact the cost of the interior design of a house.
- Size of the house: The design and the pattern which will be used for the house will depend on its size. If the house does not have a lot of space then keeping the interior design minimal would be better. You need to measure the space of your house accurately.
- Scope of the project: The project of renovation should start by analyzing which elements in the house require renovation. You need to note which corner of the house requires a decorative design or item.
- Fixtures and furnishing used: You can take ideas online or through brochures about which theme of interior you want to choose. Accordingly, you can decide on the lights, curtains or windows, showpieces and etc.
- The labour cost: While doing the interior design of your house, you need to acquire the cost of labour as well. You need to consider the cost of labour as well while fixing the budget for your interior work.
- Location of the house: The budget of your interior also depends on the location of your house because the cost of materials and labour will depend on the area. If you are living in a post area then the cost will be higher.
- Functions performed: According to the function of the room, your interior will change. The interior of a bedroom will be different from the living room.
There are generally these four sizes of 1 BHK
- 325 sq. ft.
- 375 sq. ft.
- 400 sq. ft.
- 425 sq. ft.
- 450 sq. ft.
1 BHK Flat Interior Design Cost
The budget for interior design will include the following cost (the cost may vary according to your preferred quality and the location you are staying in):
| Elements | Estimated Price Range |
| TV Unit | 35k to 50k |
| False ceiling | 40k to 50k |
| Sofa (3 seaters) | 30k to 40k |
| Safety door | 32k to 50k |
| Dressing unit | 10k to 16k |
| Shoe Rack | 10k to 12k |
| Modular Kitchen | 80k to 1 lakhs |
| Bed | 40k to 50k |
| Wardrobe | 80k to 1 lakhs |
| LED lights | 5k to 10k |
| False ceiling painting | 12k to 15k |
| False ceiling | 30k to 50k |
| Dining table | 12k to 18k |
| Study Table | 12k to 15k |
1 BHK Flat Furniture Design
The furniture design of a 1 BHK flat should be different from other flats because there is space constraint. The designs of the furniture should be compact, smart, and multipurpose.
Here are a few furniture design suggestions according to their use in a 1 BHK flat.
- Sofa: Your sofa in a living room should be a sofa-cum-bed. This will save space in your living room and the bed will be helpful for your guests. You can also customize your sofa in a way that it can be used for extra storage space. Storing any extra clothes or sweaters is possible.
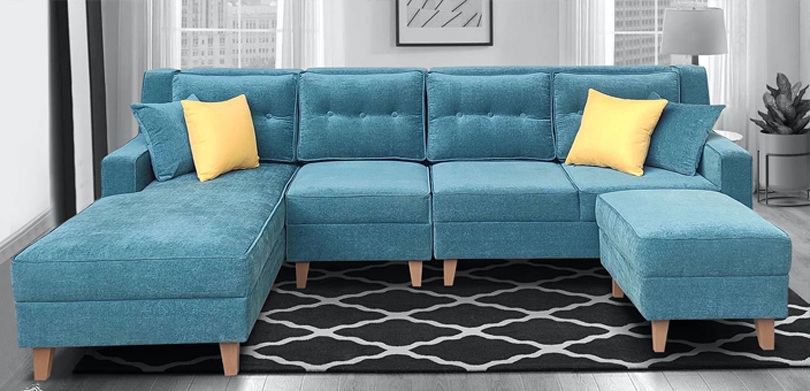
- TV cabinet: If you require some extra space to store your belongings and yet want your room to look classy, then TV cabinets are the best options. Adding a decorative touch to the living room and providing some extra cabinets is the best option for a central attraction.
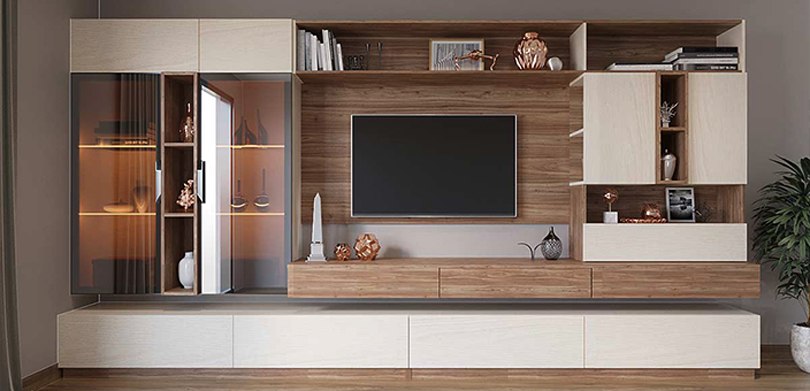
- Hanging table: You can fix a hanging table if you do not wish to use any extra space on the floor. This would help you to serve your purpose and also not consume any extra space. For eg: This hanging Pooja table looks stunning with the interior and also stores the essentials properly.
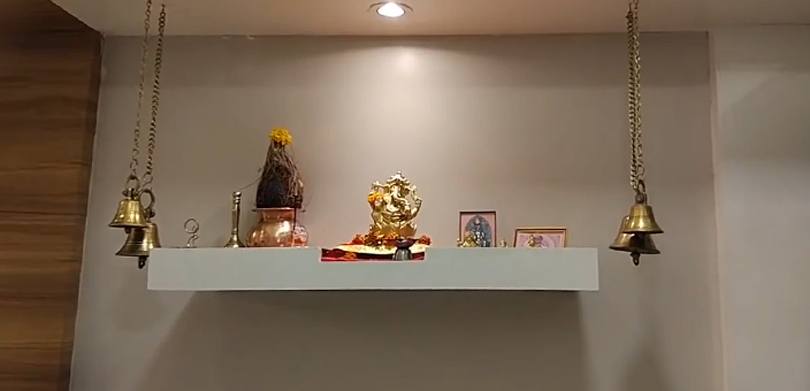
- Cabinets in Kitchen: You can utilize a draft of the modular kitchen and add cabinets in your kitchen to amp up the look and also store kitchen essentials.
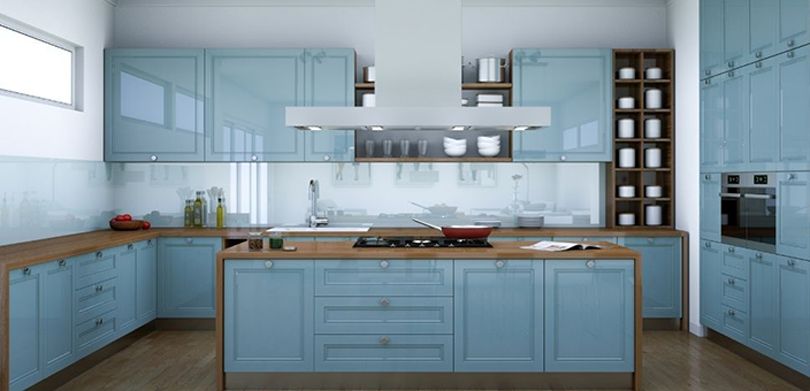
- Wall-fitted cupboard: You can attach a wall-fitted cupboard to your bedroom to save some space and also to create a classy look for the room.
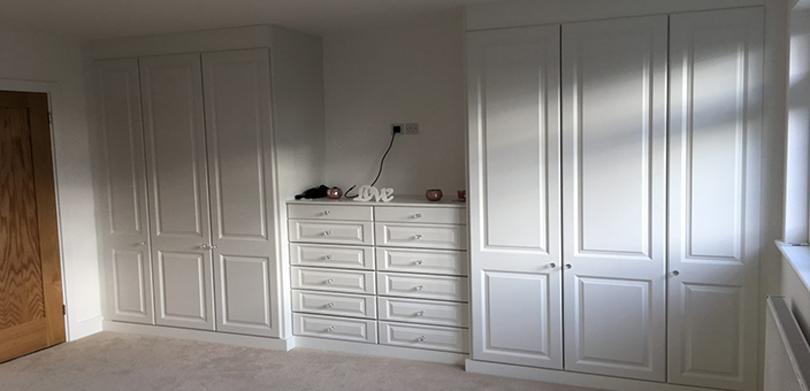
- Box-bed: If you are looking for some extra storage area in your bedroom then you can create a box bed that will provide you with ample space to store your things.
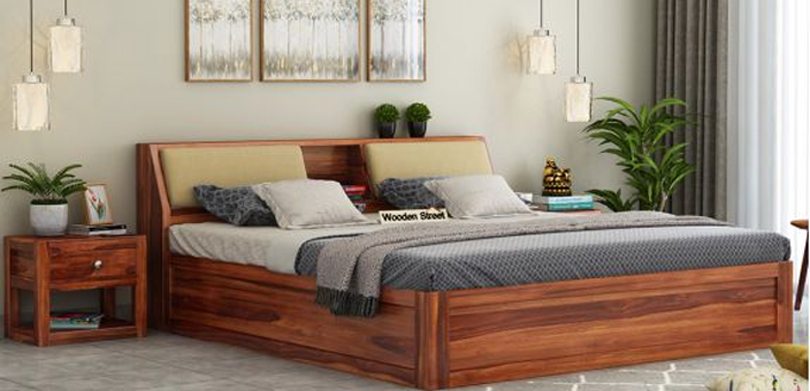
1 BHK Flat Interior Design Photos
You can check different 1 BHK interior designs to take the idea of how you would like to decorate your house.
Living Room
The living room interior should stand out from other rooms as it welcomes the guests. The decorative pieces should be attractive and match the aesthetics of the wall design.
Bedroom
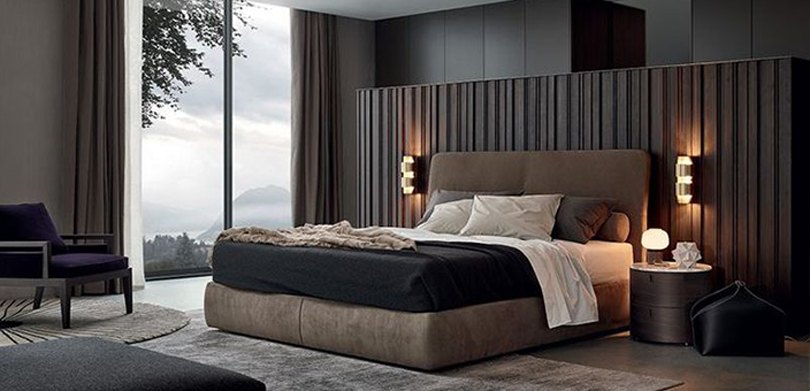
This is the room where you relax, hence, there should be a cozy and calming vibe in the bedroom. You can add extra storage to the room even after designing the interior with the required design.
Kitchen
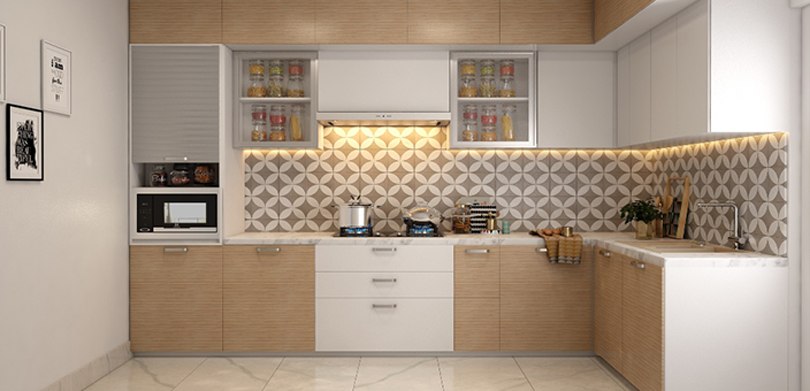
Your kitchen essentials should be within your reach. However, it should also not look cluttered as well. You can use hanging tables or cabinets like a modular kitchen to amp up the space.
FAQs
| Q: How to furnish a 1 BHK flat?
Ans: While furnishing your 1 BHK flat, you need to consider a few points for proper utilization of your space like Size of the house, Scope of the project, Fixtures and furnishing used, labour cost, Location of the house, and Functions performed. |
| Q: How to design an interior of a 1 BHK flat?
Ans: There are a few steps that are important like understanding the space requirement of your house, planning the interior design, designing the development, and planning woodwork & furniture. |
| Q: How to fix a budget for decorating a 1 BHK flat?
Ans: You need to understand the space available in your house and your needs. You can consider a few things in your 1 BHK house like a TV Unit, False ceiling painting, Modular Kitchen, LED lights, etc. |
| Q: What are the benefits of a 1 BHK flat?
Ans: The befits of a 1 BHK flat are Affordable, Low cost of maintenance, and Rental friendly. |

