Parapet walls can be a stunning addition to any Indian home. If you’re looking to add a touch of elegance to your house, parapet walls are the way to go.
Here is our hand-picked selection of the 30 Best Parapet Wall Design Ideas for your perfect home.
Page Contents
- Latest Parapet Wall Design
- Border Parapet Wall Design
- Parapet Wall Plaster Design
- Front Elevation Parapet Wall Plaster Design
- Parapet Wall Design Photos
- Simple Parapet Wall Design
- Ground Floor Parapet Wall Design
- Roof Parapet Wall Design
- Open Terrace Parapet Wall Design
- Sloped Parapet Wall Design In India
- Balcony Parapet Wall Design
- Parapet Wall Design Gallery
- Modern Parapet Wall Design
- Panelled House Parapet Designs
- Modern Terrace Parapet Wall Design With Glass
- FAQs
Latest Parapet Wall Design
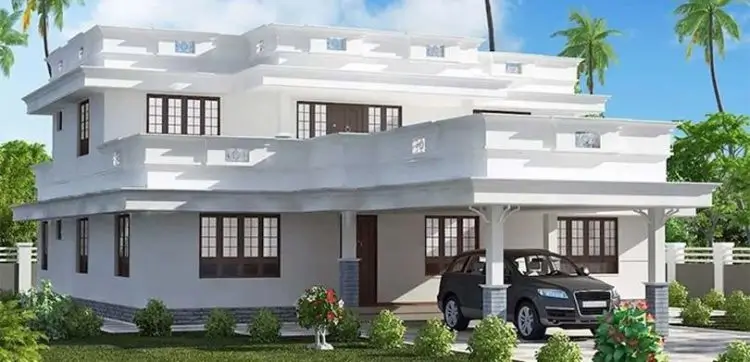
Parapet walls have become an essential part of the exterior design of modern Indian homes.
The latest parapet wall designs incorporate various elements such as glass, metal, and stone to create unique and stylish looks.
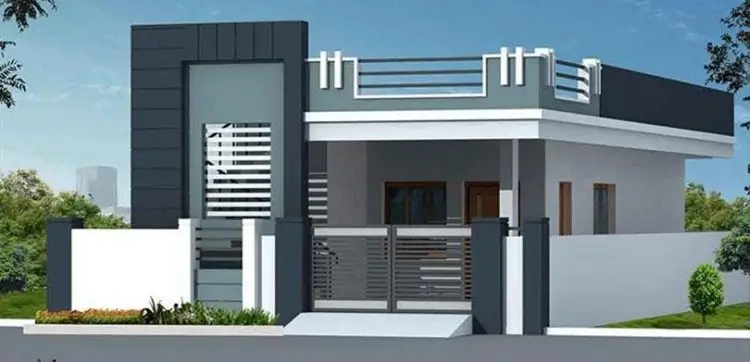 From minimalist designs to intricate patterns, there are numerous options to choose from. One popular trend is to create a parapet wall that seamlessly blends with the rest of the house’s architecture, giving it a cohesive look.
From minimalist designs to intricate patterns, there are numerous options to choose from. One popular trend is to create a parapet wall that seamlessly blends with the rest of the house’s architecture, giving it a cohesive look.
The latest parapet wall designs not only enhance the curb appeal of a home but also add value to it.
Border Parapet Wall Design
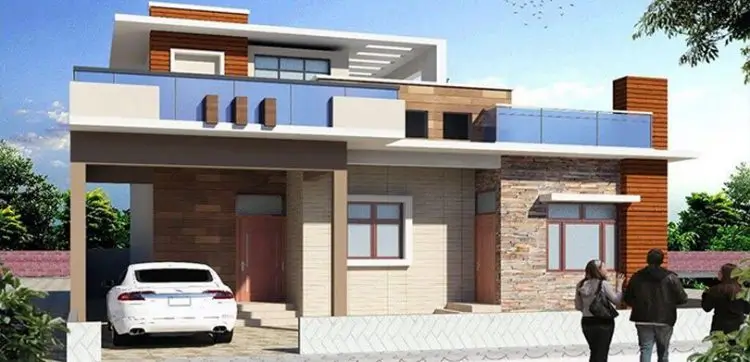 Border parapet walls are an elegant and practical solution for creating a boundary between the terrace and the rest of the house.
Border parapet walls are an elegant and practical solution for creating a boundary between the terrace and the rest of the house.
These walls are designed to provide privacy and security while also adding an aesthetic touch to the exterior.
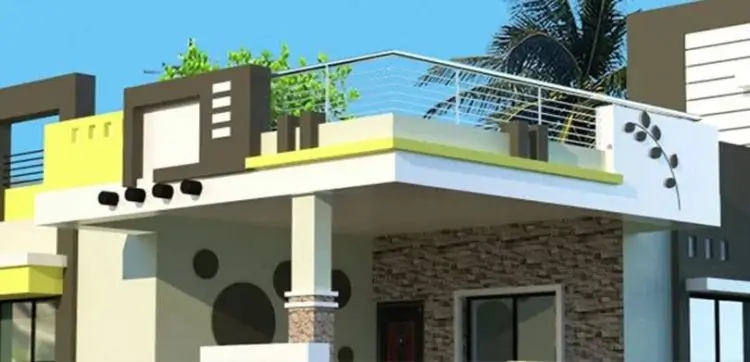 Border parapet wall designs can vary from simple and sleek to ornate and detailed, depending on the homeowner’s preference. They can also be customized to match the house’s architecture and colour scheme.
Border parapet wall designs can vary from simple and sleek to ornate and detailed, depending on the homeowner’s preference. They can also be customized to match the house’s architecture and colour scheme.
The use of decorative tiles, stone cladding, and wrought iron elements can enhance the beauty of a border parapet wall and make it stand out.
Parapet Wall Plaster Design
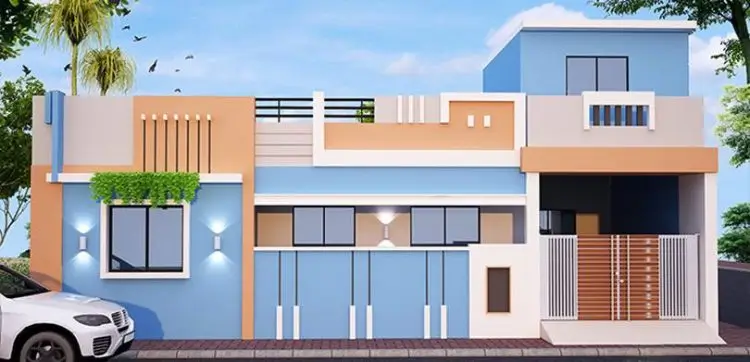 Parapet wall plaster design is a popular choice for those who prefer a more traditional look.
Parapet wall plaster design is a popular choice for those who prefer a more traditional look.
The use of plaster can add texture and depth to a parapet wall, giving it a rustic and earthy appearance. This design can be achieved using different types of plaster such as rough, smooth, or stucco, and can be customized to match the colour and texture of the house.
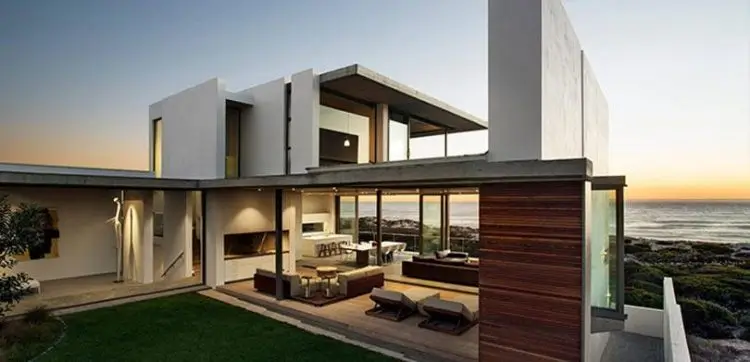 Parapet wall plaster design is also an excellent option for those who want to add a decorative touch to their home’s exterior.
Parapet wall plaster design is also an excellent option for those who want to add a decorative touch to their home’s exterior.
It can be used to create intricate patterns, motifs, or even murals, adding a unique and personalized touch to the parapet wall.
Front Elevation Parapet Wall Plaster Design
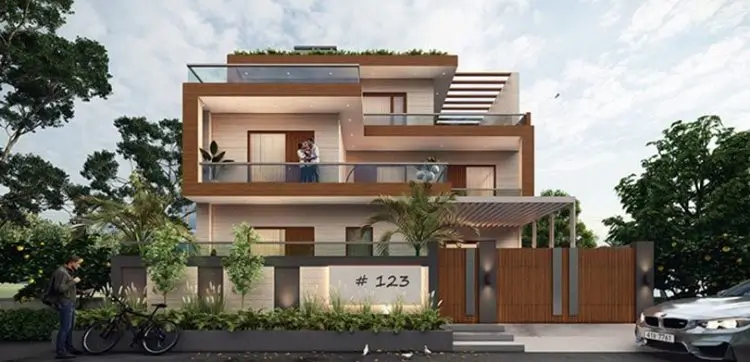 Front elevation parapet wall plaster design is a popular choice for homeowners looking to add a touch of elegance to their home’s exterior.
Front elevation parapet wall plaster design is a popular choice for homeowners looking to add a touch of elegance to their home’s exterior.
This design involves the use of plaster to create a textured and layered look on the parapet wall. Front elevation parapet wall plaster design can be customized to match the rest of the house’s architecture, adding a cohesive and stylish look.
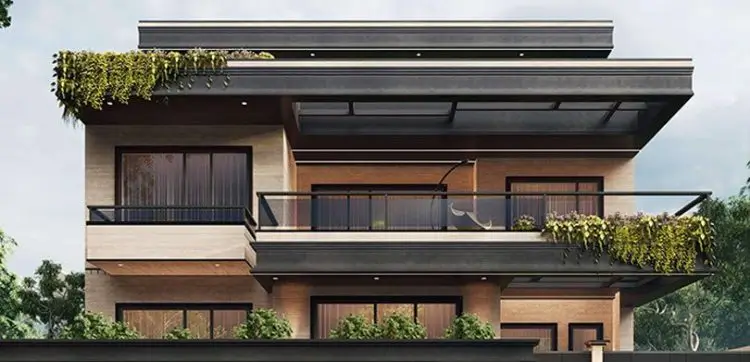 It can also be used to create intricate patterns or motifs, making the parapet wall a focal point of the home’s exterior.
It can also be used to create intricate patterns or motifs, making the parapet wall a focal point of the home’s exterior.
With the use of different types of plaster and a range of colours, front elevation parapet wall plaster design can be tailored to the homeowner’s preferences and tastes.
Parapet Wall Design Photos
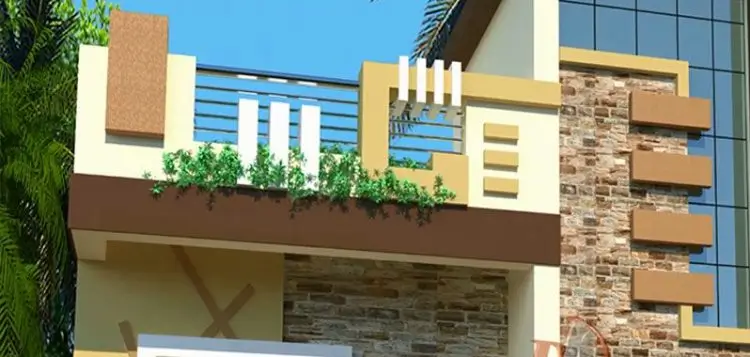 Parapet wall design photos are an excellent source of inspiration for those looking to add a parapet wall to their home’s exterior.
Parapet wall design photos are an excellent source of inspiration for those looking to add a parapet wall to their home’s exterior.
These photos showcase different parapet wall designs, ranging from traditional to modern and from simple to ornate.
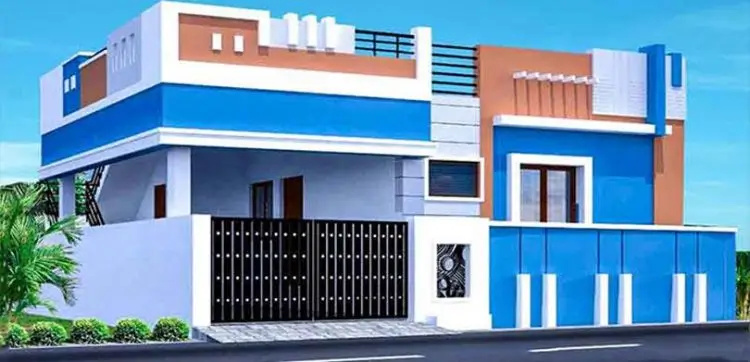 Parapet wall design photos can also provide ideas for incorporating various materials such as glass, metal, and stone into the design.
Parapet wall design photos can also provide ideas for incorporating various materials such as glass, metal, and stone into the design.
With the use of parapet wall design photos, homeowners can visualize how the parapet wall will look in their own homes and can make informed decisions about the design and style.
Simple Parapet Wall Design
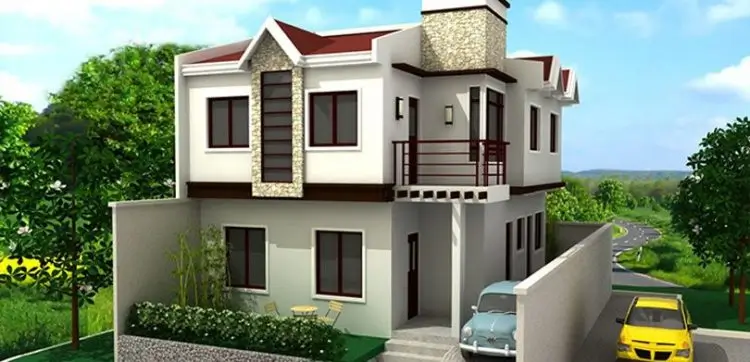 Simple parapet wall design is a popular choice for homeowners who prefer a minimalist and understated look. This design involves creating a parapet wall with clean lines and simple shapes, using materials such as concrete, brick, or stone.
Simple parapet wall design is a popular choice for homeowners who prefer a minimalist and understated look. This design involves creating a parapet wall with clean lines and simple shapes, using materials such as concrete, brick, or stone.
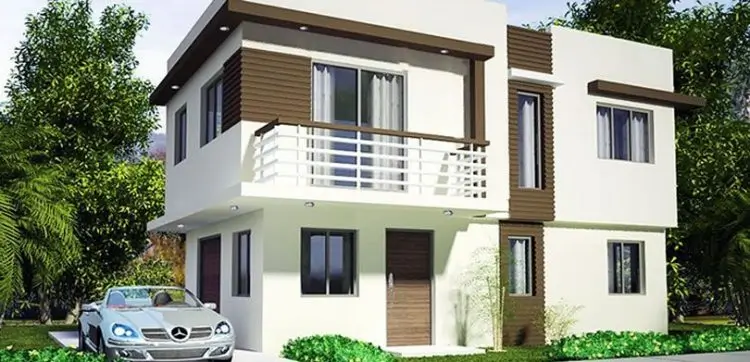 Simple parapet wall design can also incorporate decorative elements such as metal railings or wooden slats, adding a touch of elegance and sophistication to the design.
Simple parapet wall design can also incorporate decorative elements such as metal railings or wooden slats, adding a touch of elegance and sophistication to the design.
By opting for a simple parapet wall design, homeowners can achieve a functional and visually appealing parapet wall that blends seamlessly with the overall architecture of their home.
Ground Floor Parapet Wall Design
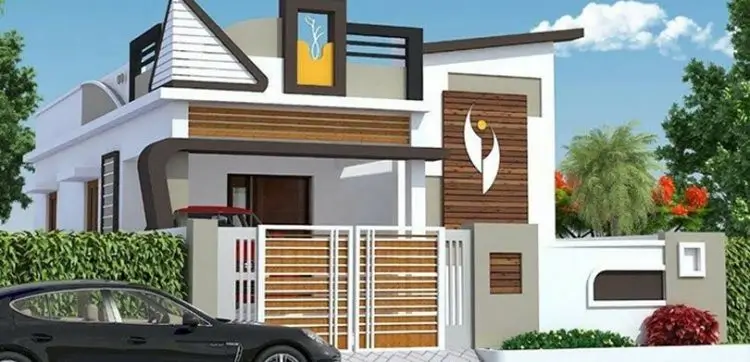 Ground floor parapet wall design is an important aspect of the exterior design of a house. This design not only adds an aesthetic appeal to the house but also provides safety and privacy.
Ground floor parapet wall design is an important aspect of the exterior design of a house. This design not only adds an aesthetic appeal to the house but also provides safety and privacy.
 Ground floor parapet wall design can vary from simple and minimalistic to intricate and detailed, depending on the homeowner’s preference. The use of different materials such as glass, metal, and stone can add texture and character to the parapet wall.
Ground floor parapet wall design can vary from simple and minimalistic to intricate and detailed, depending on the homeowner’s preference. The use of different materials such as glass, metal, and stone can add texture and character to the parapet wall.
For your balcony, you can also select a metal parapet design that gives it a stylish appearance and provides room to grow plants.
Also, check out Latest Steel Railing Design For House Front In 2024
Roof Parapet Wall Design
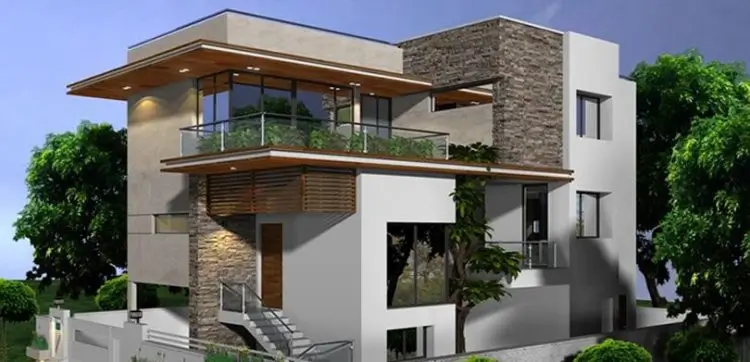 Roof parapet wall design is an essential aspect of the house’s exterior as it provides safety and privacy to the rooftop area. This design can be simple and sleek or ornate and detailed, depending on the homeowner’s preference.
Roof parapet wall design is an essential aspect of the house’s exterior as it provides safety and privacy to the rooftop area. This design can be simple and sleek or ornate and detailed, depending on the homeowner’s preference.
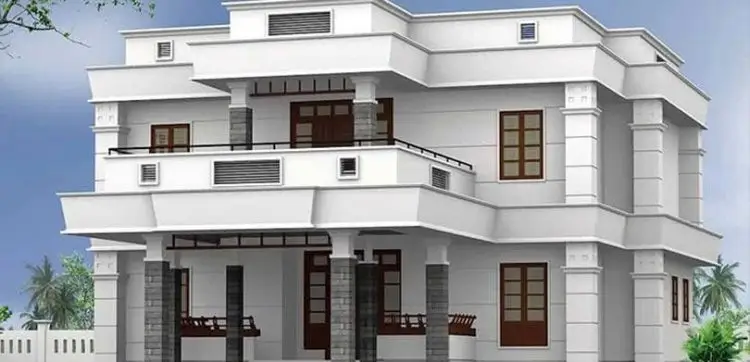 The use of different materials such as tiles, stone cladding, and decorative elements such as railings and balustrades can enhance the beauty of the roof parapet wall.
The use of different materials such as tiles, stone cladding, and decorative elements such as railings and balustrades can enhance the beauty of the roof parapet wall.
Roof parapet wall design can also be customized to match the rest of the house’s architecture, creating a cohesive and stylish look.
Open Terrace Parapet Wall Design
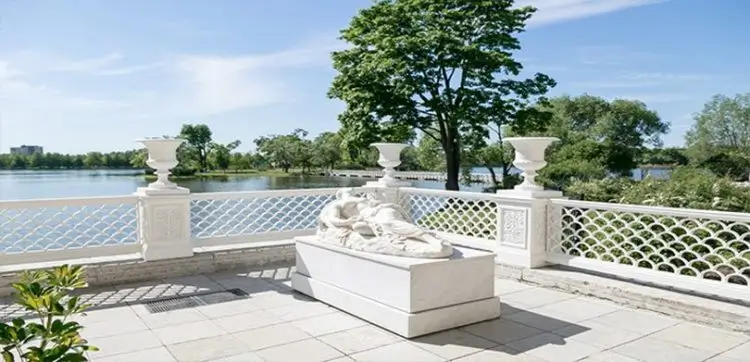
Open terrace parapet wall design is a crucial aspect of the exterior design of a house as it provides privacy to the open terrace area.
This design can be minimalistic or intricate and detailed, depending on the homeowner’s preference.
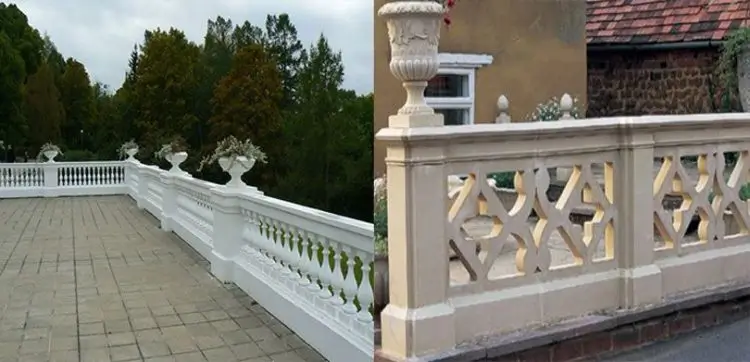
The use of different materials such as glass, metal, wood and stone can add texture and character to the parapet wall.
Open terrace parapet wall design can also be customized to match your house’s exterior decor, creating a unique and stylish appearance.
Sloped Parapet Wall Design In India
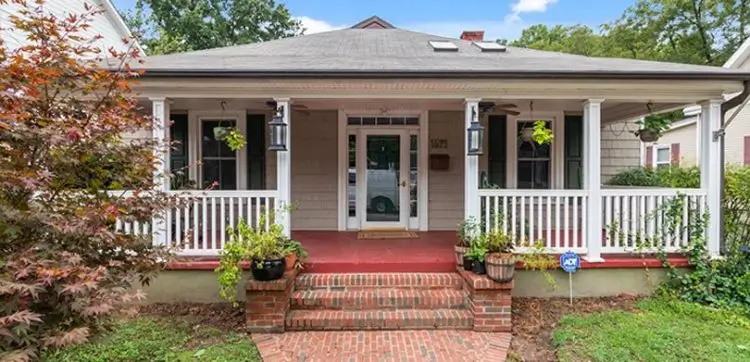
Sloped Parapet wall design in India is a popular aspect of the exterior design of a house. The design can vary from region to region, depending on the climate and cultural traditions.
In India, parapet walls are not only meant for safety and privacy but also serve as a canvas for artistic expression.
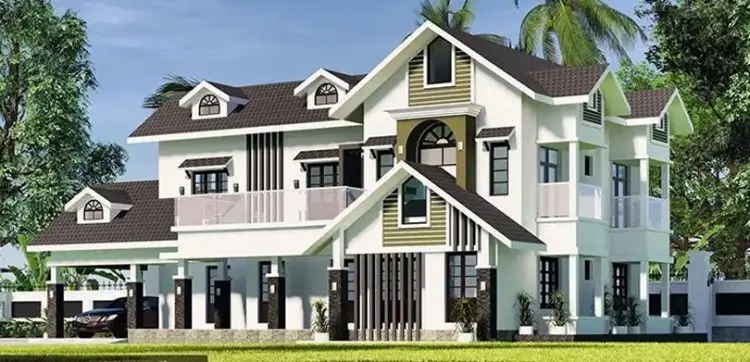 The design can range from simple to intricate and ornate, incorporating various elements such as stone carvings, filigree work, and murals.
The design can range from simple to intricate and ornate, incorporating various elements such as stone carvings, filigree work, and murals.
Parapet wall design in India can also incorporate traditional architectural styles, such as the use of jali work or jaali designs.
Using these designs you can create a different look for your house exterior.
Balcony Parapet Wall Design
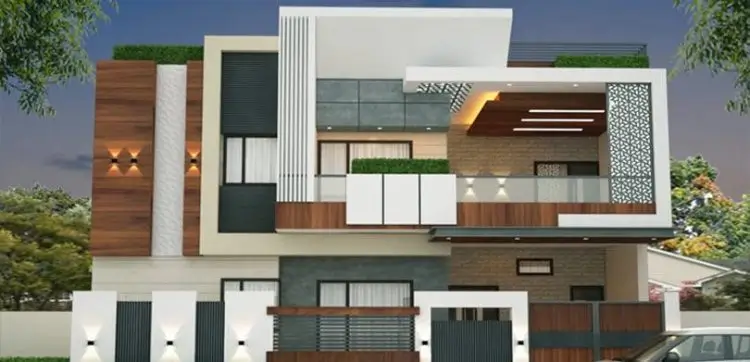 Balcony parapet wall design is an important aspect of the exterior design of a house. The design can range from simple and minimalistic to ornate and detailed, depending on the homeowner’s preference.
Balcony parapet wall design is an important aspect of the exterior design of a house. The design can range from simple and minimalistic to ornate and detailed, depending on the homeowner’s preference.
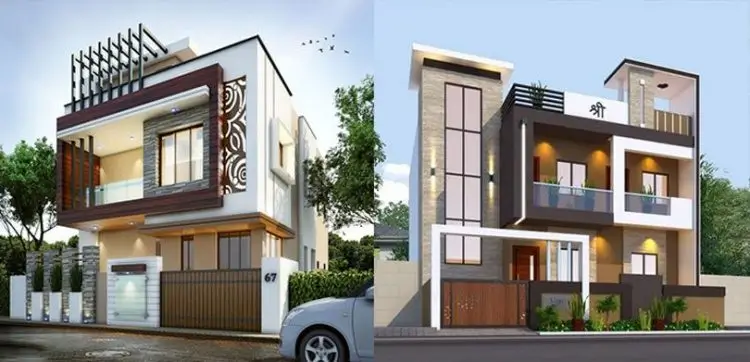 Balcony parapet wall design can incorporate various materials such as glass, metal, and stone, adding texture and character to the design.
Balcony parapet wall design can incorporate various materials such as glass, metal, and stone, adding texture and character to the design.
The design can also incorporate decorative elements such as railings, balustrades, and trellises, adding a touch of elegance and sophistication.
Parapet Wall Design Gallery
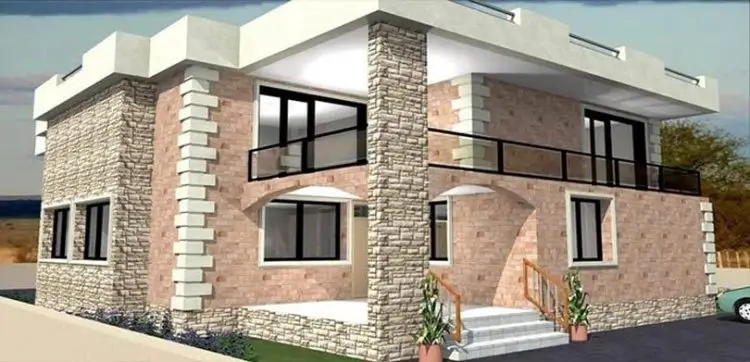 The Parapet wall design gallery is a great source of inspiration for those looking to add a parapet wall to their home exterior.
The Parapet wall design gallery is a great source of inspiration for those looking to add a parapet wall to their home exterior.
The gallery showcases different parapet wall designs, ranging from traditional to modern and from simple to ornate.
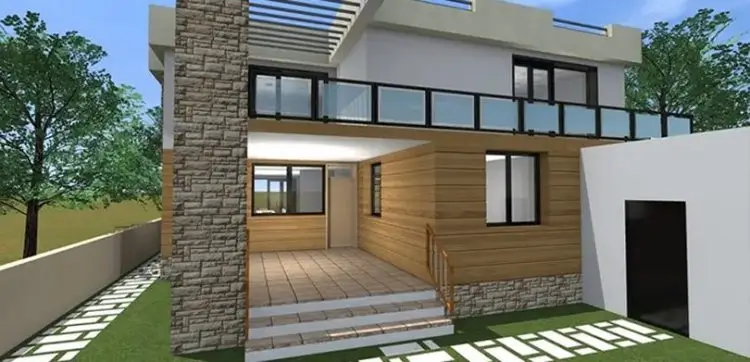
Parapet wall design gallery can also provide ideas for incorporating various materials such as glass, metal, and stone into the design.
The gallery also provides an opportunity to explore different design options and customize the parapet wall design according to the homeowner’s preferences and tastes.
Modern Parapet Wall Design
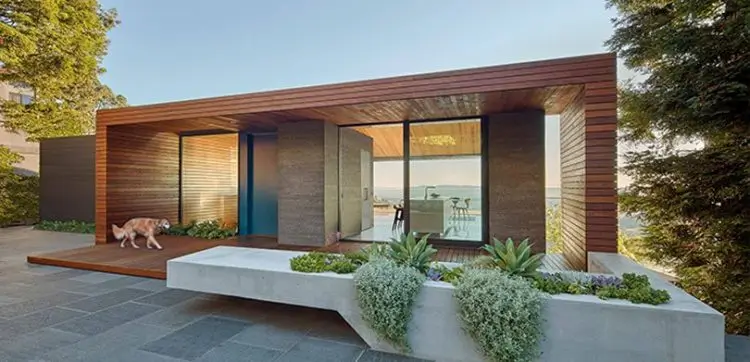
Modern parapet wall design is a popular choice for homeowners looking to add a contemporary touch to their house’s exterior. The design can vary from modern and simple to bold and unconventional, incorporating various materials such as glass or concrete.
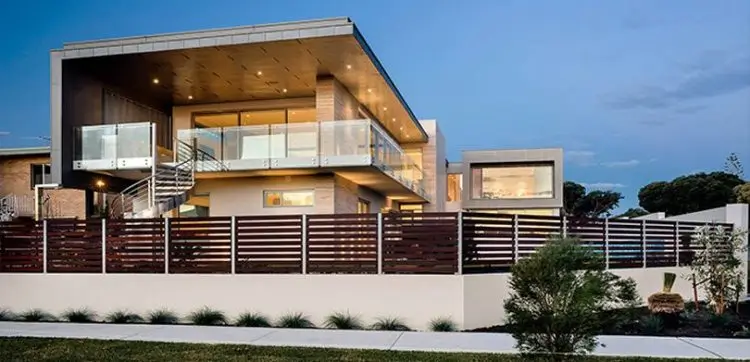
Modern parapet wall design can also incorporate creative shapes and patterns, adding a unique and distinctive look to the house’s architecture.
These designs can add a different view to your exterior wall.
Panelled House Parapet Designs
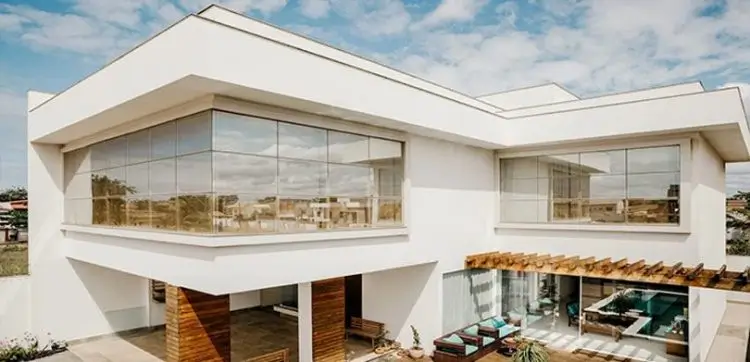
Panelled house parapet designs are an essential aspect of the exterior design of a house.
The design can also incorporate decorative elements such as railings, balustrades, and cornices, adding a touch of elegance and sophistication.
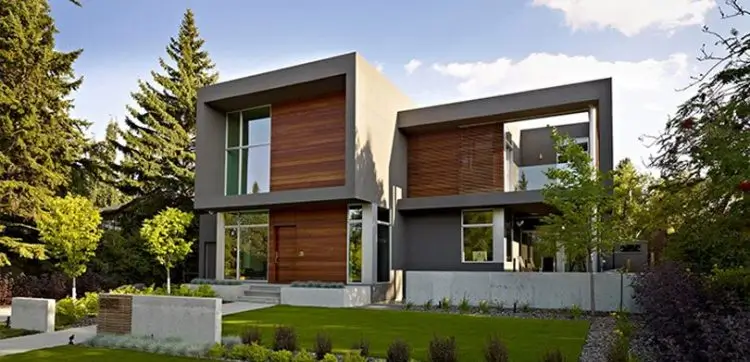
This parapet design is an ideal choice for homeowners who want to prioritize functionality and affordability without sacrificing aesthetics.
With a sturdy concrete base and corbel coping along the top and bottom, this parapet design provides reliable protection against falls and unwanted intrusions.
Modern Terrace Parapet Wall Design With Glass
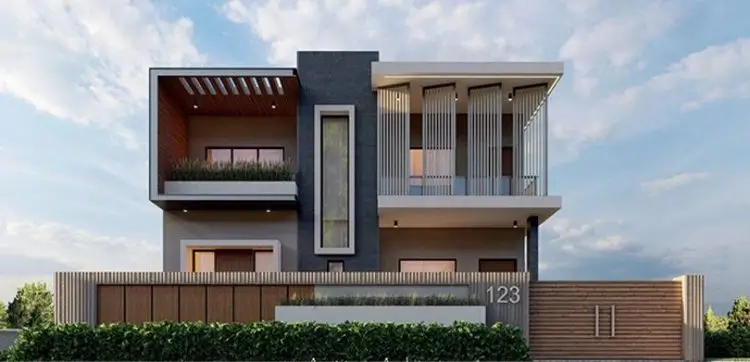
Modern terrace parapet wall design is an important aspect of the exterior design of a home with a terrace.
You can use tinted glass or different coloured glass for this parapet wall design.
Not only does this house parapet design provide a secure barrier that ensures your children’s safety and privacy, but it also creates an open space on the balcony where you and your family can enjoy the surrounding nature or play indoor games.
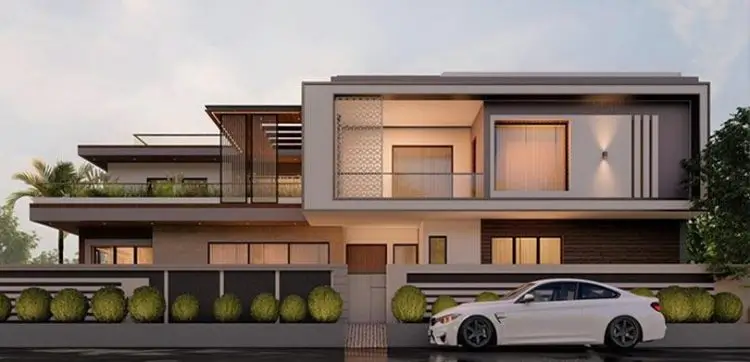
With its sleek and modern appearance, this house parapet design perfectly complements the overall exterior aesthetic of your home, adding an element of style that enhances its curb appeal.
Also, Check out Best Window Glass Design Texture For Your Home 2024
FAQs
| What is a parapet wall, and why is it important for Indian homes?
A parapet wall is a low wall that is built along the edge of a roof, terrace, balcony, or staircase. In Indian homes, parapet walls serve multiple purposes, such as providing safety, enhancing the aesthetics of the house, and acting as a barrier against wind, dust, and rain. |
| What are some popular parapet wall designs for Indian homes?
Some popular parapet wall designs for Indian homes include modern minimalist designs, intricate jali work, traditional jaali patterns, decorative stone cladding, and ornate grill work. The choice of design depends on the style of the house, the budget, and the homeowner’s personal preferences. |
| How can I maintain and clean my parapet wall?
Maintaining and cleaning a parapet wall is essential to keep it looking new and attractive. Depending on the material of the wall, the maintenance requirements may vary. For example, if your parapet wall is made of concrete, you may need to repaint it every few years to prevent chipping and cracking. Regular cleaning with a mild detergent solution can help remove dirt and grime. |
| Can I create a parapet wall on an existing roof or terrace?
Yes, it is possible to create a parapet wall on an existing roof or terrace. However, it is important to consult with a professional architect or engineer to ensure that the design is structurally sound and meets the building codes and regulations. The installation process may involve cutting and reinforcing the existing roof or terrace, adding a waterproof layer, and securing the wall to the structure. |








