A low-cost duplex house design can be attractive and provide comfort to the owner. Check this article to know the best low-cost duplex house designs and how you can personalize the house.
Page Contents
Duplex House Meaning

A duplex house means a residential building that is developed on two floors. There will be only one dining room along with one kitchen.
A duplex house features a common wall and two living rooms, either side by side or on two floors, with separate entrances.
While duplex residences have two levels, they are sold as a unit and owned by a single person. Both floors may have distinct entry points.
Before starting with the plan of duplex house design, it is important to estimate the factors related to any house design:
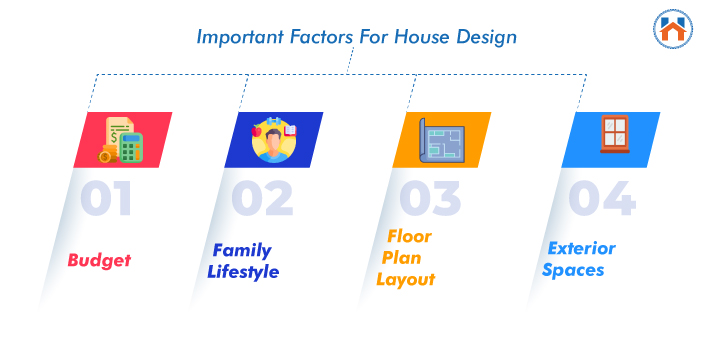
- Budget: This is the first thing to consider as it helps to determine the finance from the blueprint to purchasing the smallest elements. You will have to develop a cost-to-build report which will include a detailed summary of your cost range.
- Family Lifestyle: After the budget is set, you will have to analyze your and your family’s lifestyle requirements. The analysis includes whether you are married or not, or have children at home, what is your preferred plan to live at home, and how frequently you have guests at your home.
- Floor Plan Layout: This includes the layout of how many rooms you want, for what purpose, and how much will the room consist of. The floor plan layout also includes the placement of the room, the kind of furniture you want in that room, and where you want the windows and door of that room to be.
- Exterior Spaces: The exterior space includes deciding the home style as per your budget and floor space. This will include your inspiration and imagination.
Duplex House Designs
There are a few steps which you are required to consider while designing your duplex house and they are provided in the below points:
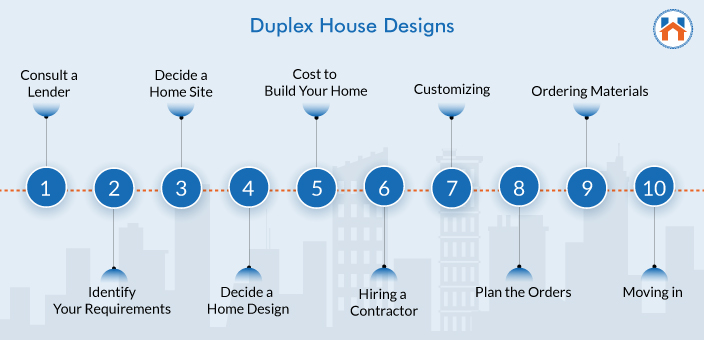
Step 1: Consult a lender
You can consult a lender for a loan for the purpose of building your house. It is, however, advised that you consult a lender before selecting any home design. When you have a rough idea of your available finance, you will spend smartly and not select anything out of your budget limit. It is better to consult a lender because the loan for building a house will be different from purchasing an existing house.
Step 2: Identify your requirements
It is important to select the right home plan according to your need and lifestyle. This might take a little more time. Along with your current needs, you have to consider your future requirements as well. Accordingly, you should plan the rooms and space for them.
Step 3: Decide a home site
You have a better home site, then it will impact in a much better way. You will save a lot of time as well as money while building your house when you have a better home site. Try to choose the design which will compliment your home site.
Step 4: Decide a home design
According to your home site and your style, you can decide your home design. This step can take more time as the home design will remain permanent. Try to do proper research about the best home designs before selecting the one.
Step 5: Cost to build your home
You should calculate the cost to build a report for your home. It is important that you decide the cost of your home according to your financial plan. However, it is important that you do not compromise the quality of any material.
The cost-to-build report includes the following 5 major expense categories:
- Site Improvements
- Land
- General Contractor’s fees
- Materials
- Foundation
Step 6: Hiring a contractor
If you do not have enough knowledge on how to manage the construction works plans, then you can hire a construction contractor. However, it is important to find a quality contractor who will design the home exactly how you wanted. The contractor can also provide you with suggestions over your house plan.
Step 7: Customizing
You might want to do some customization according to your taste or the contractor can also suggest some customization options. However, you should do proper research before implementing the customization.
Step 8: Plan the orders
The house construction and implementation of the customization must be done in a planned manner. The main aim is to utilize the home improvement plan in a systematic manner. Going in a planned way can help to save a lot of time and money. However, you should ensure that the required material is available at the moment.
Step 9: Ordering materials
If you want then you can order the required materials by yourself or you can ask your contractor to do it. However, please ensure that the material which is ordered also contains the quality and texture you have specified for. This can be time-consuming, hence, take your time to choose the material.
Step 10: Moving in
If you have proper planning and organize everything on time, then you can move into your house on time. However, you should keep all your important documents in place.
Duplex House Plans
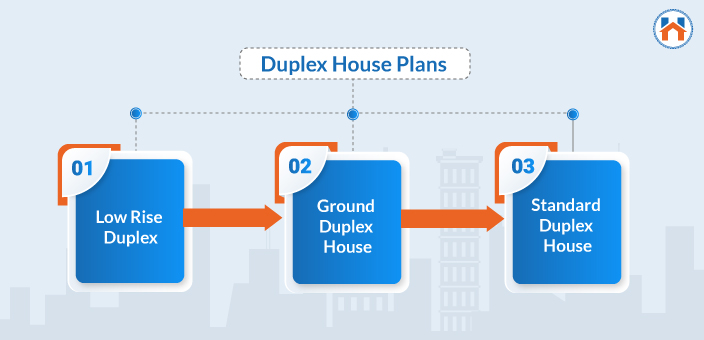
There are different meanings for duplex houses all around the world. In general, any house which has two entities and is connected with a staircase is denoted a duplex house.
The duplex house means living units on two floors or side by side designs. There are different types of duplex house plans and they are explained below:
- Low rise duplex: these duplex designs of the house include large balconies and a spacious room on the second floor. It is noted that the design of these duplexes consists of a smaller area when compared to other duplex designs.
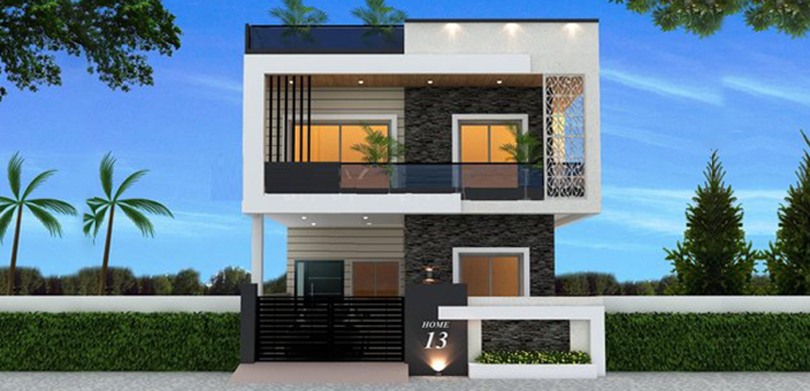
- Ground duplex house: these duplex designs of the house are built on the ground floors of the apartment. The lower floor will face the garden and also include the bedroom. Only the living room and kitchen will be there on the second floor. This kind of duplex house is preferred by those who have pets or love gardens.
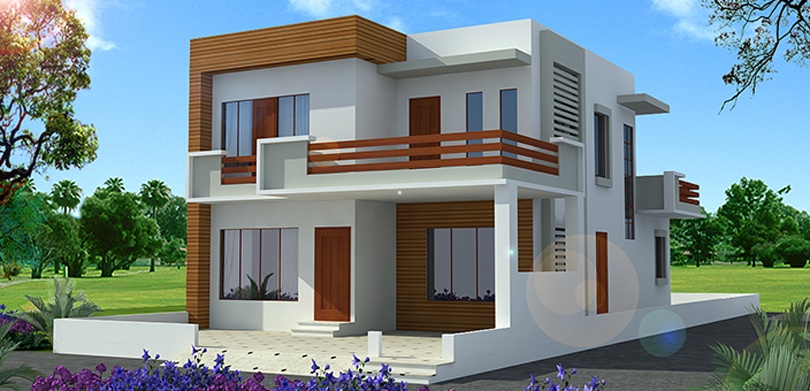
- Standard duplex house: these duplex designs of the house include a joint design where the first floor is connected with the second floor from inside of the house. Generally, the living room and kitchen are there on the lower floor, and on the upper floor, there will be a bedroom and kids’ room.
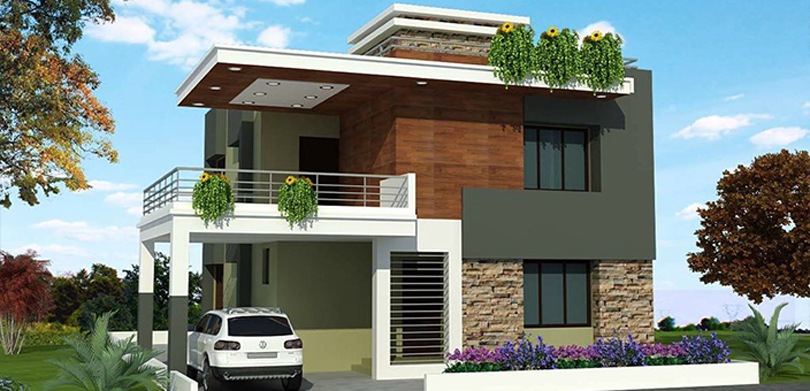
Modern Duplex House Design
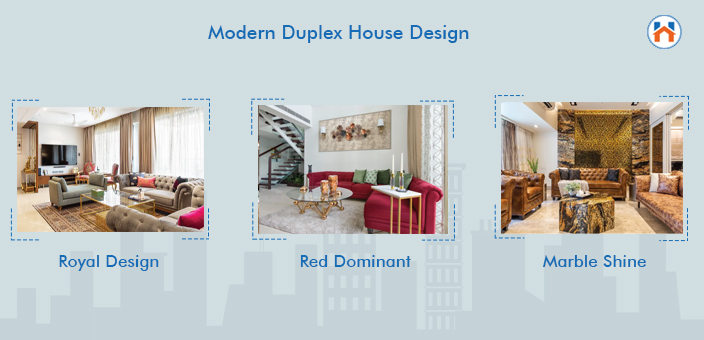
In a modern duplex house design, there should be enough space, and each corner of the house should be utilized smartly.
Among the different designs which are available in the market, three designs have been suggested that suit best the modern duplex house design:
- Royal design: here you can design the living room of your house with warm colours and design a better interior for a royal vibe. When you have an area of 1900 sqft, you can try this royal theme. You can try using blue and grey for your dining room. Blue adds a very royal touch to the house.
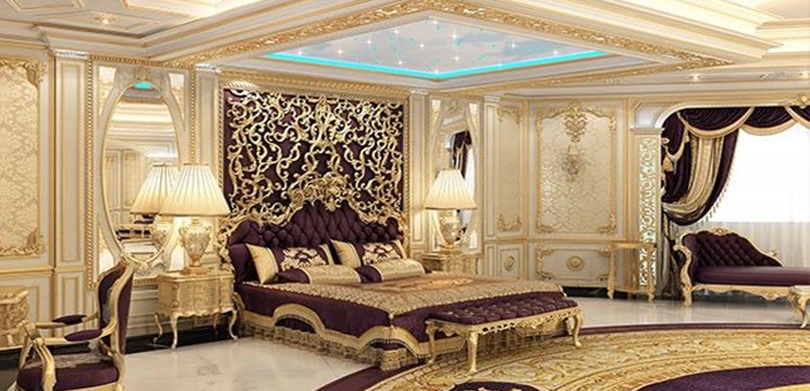
- Red dominant: keeping every detail general, you can try to highlight some parts of the house with red colour so that it dominates the other base colour. There is a 2000 sqft area. The living area, balcony, and 2 bedrooms should be highlighted in red.
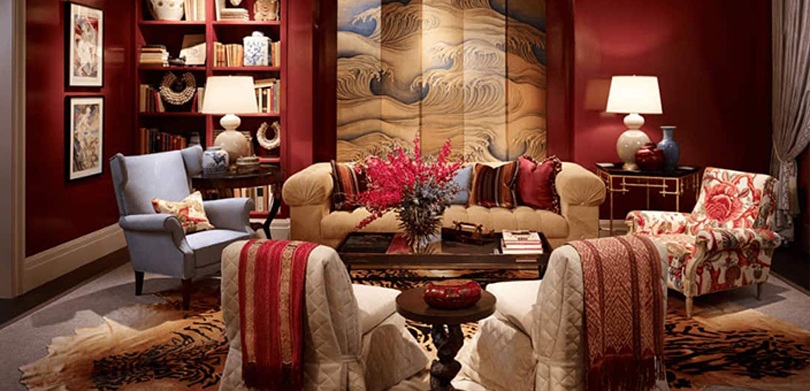
- Marble shine: in a duplex house design, you can try to design the floor with tiles as it helps to brighten up the area and make it look more spacious.
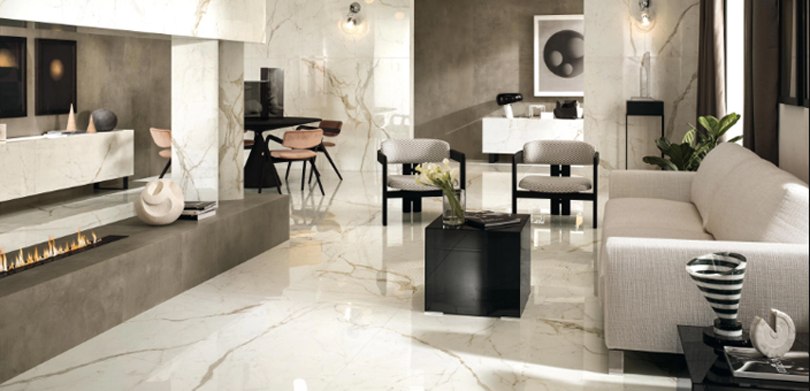
Low-Cost Duplex House Design
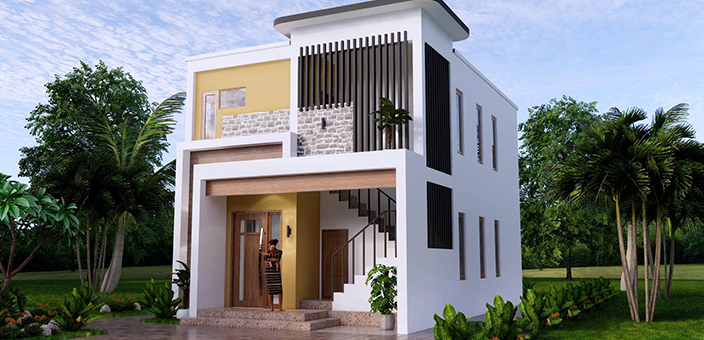
If you are planning to design your duplex house in a stylish way but you have a budget constraint then you should follow the rule of “Less is more”.
You can utilize the simple elements which will give a nostalgic effect to your house. A classic jhoola along with a wooden bed is always the best combination for an age-old look.
Not only the room interior, but you can structure some corners in such a way that it helps to design your house as per your preference.
A 1200 sqft house can be easily converted into a duplex house along with a balcony and spacious living room.
Small Duplex House Designs
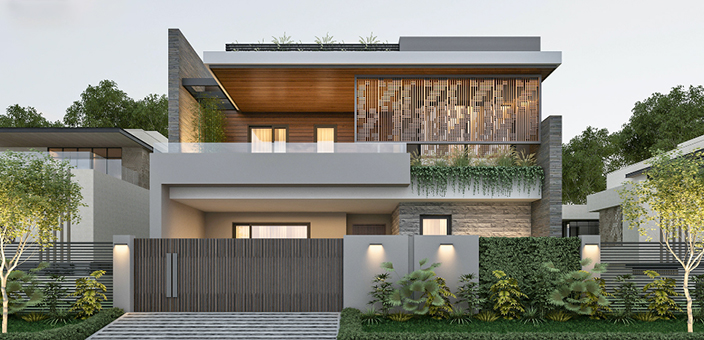
When you are planning to develop a small duplex house design, then it is better to keep the bedrooms spacious because this is the place where you will relax at the end of the day.
However, it is suggested not to use any dark colour in any of the room as it would make the rooms looks smaller.
Your interior should include windows in the right direction for maximum sunlight and air circulation.
Simple Duplex House Design
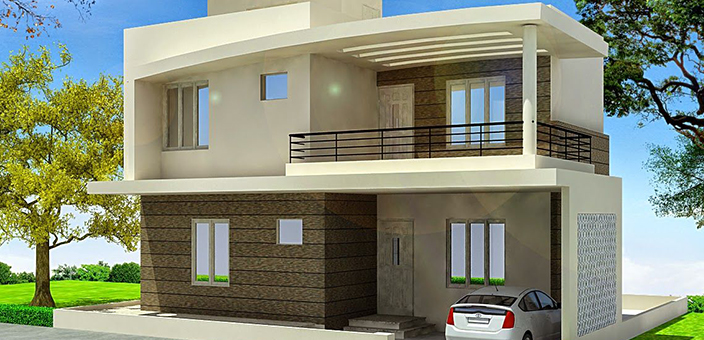
Many people believe in “Simple yet Sweet” designs for their houses. You can add a personalized touch to your home with vibrant colours to your room.
You can add strong elements to your house like cupboards for extra space. Your kitchen should be a little spacious as it would help you with storing a lot of different things.
In a simple house, there is a space constraint, hence, for this, you can design the cupboards with dual usability to save space.
FAQs:
| Q: Which are the important factors related to any house design?
Ans: The important factors related to any house design are provided below:
|
| Q: How many types of duplex house designs are trending in the market?
Ans: There are 3 different types of duplex house plans and they are explained below:
|
| Q: What are the three modern duplex house designs?
Ans: The three modern duplex house designs are provided in the following:
|
| Q: What are the steps required to consider while designing a duplex house?
Ans: The steps required to consider while designing a duplex house are provided in the following: Step 1: Consult a lender Step 2: Analyze your requirements Step 3: Decide a home site Step 4: Decide a home design Step 5: Cost to build your home Step 6: Hiring a contractor Step 7: Customizing Step 8: Plan the orders Step 9: Ordering materials Step 10: Moving in |








