Disclaimer:
With 11+ years of experience & expertise in the real estate industry, Homebazaar provides end-to-end property-buying solutions. Hundreds of 100% verified RERA-registered residential & commercial properties are listed on our website. We provide facilities like Zero brokerage, 360° virtual street view, effortless site visit services, end-to-end property buying agreements & documentation guidance and low-interest home loan assistance. This helped us gain the trust of 55,000+ clients across India & sold 6,500+ homes of top reputed developers.
Page Contents
- What is FSI in Bangalore? How Does It Affect the Value of Property?
- Importance Of FSI In Bangalore
- What Are The New FSI Rules In Bangalore 2025?
- How To Calculate FSI In Bangalore?
- What Is FSI For Residential Buildings In Bangalore?
- What Is FSI For High-Rise Buildings In Bangalore?
- FSI For 30 Feet Road In Bangalore
- FSI For 40 Feet Road In Bangalore
- Premium FSI Charges In Bangalore
- What is Permissible FSI in Bangalore?
- Impact of FSI/FAR on Bangalore’s Real Estate
- FAQs
What is FSI in Bangalore? How Does It Affect the Value of Property?
FSI, or Floor Space Index, is a crucial parameter in deciding the permissible built-up area of the property in Bangalore.
FSI considers every space, all floors, and basement, excluding only the utility areas.
It is the ratio of the property’s built-up area to the total area of the plot it stands on. Higher the permissible FSI, the more area can be constructed as a build up areas. This uplifts the property value.
FSI in Bangalore varies from 1.5 – 4 depending on the location of the plot and property type.
The local government determines FSI regulations in Bangalore, and they vary based on the type of property, the road width, and other factors.
In Bangalore, FSI is a crucial factor in determining a property’s market value and possibility for growth.

Before investing in a certain property, developers and investors should take the FSI requirements and other relevant considerations into account.
They can increase their earnings while also promoting the city’s general development by doing this.
In general, a higher FSI in Bangalore means that more built-up area is allowed on a property, which could potentially increase its value.
However, it is important to note that higher FSI may also lead to more congestion and strain on local infrastructure.
In addition, the FSI regulations in Bangalore can be complex and subject to change, which can impact the value of a property.
Note:
Homebazaar serves homebuyers searching for flats in Bangalore with end-to-end services like site visits, and lower-interest home loans to property registration guidance. We provide the best price options & offers for 1 to 4 BHK RERA-registered flats, villas & penthouse properties in Bangalore. To begin a smooth homebuying journey with us, fill out the form mentioned below or on the right side.
Importance Of FSI In Bangalore
FSI, or Floor Space Index, is an important parameter in determining the permissible built-up area of the property in Bangalore.
It is a crucial tool used by the local government to regulate real estate development and ensure sustainable growth in the city.
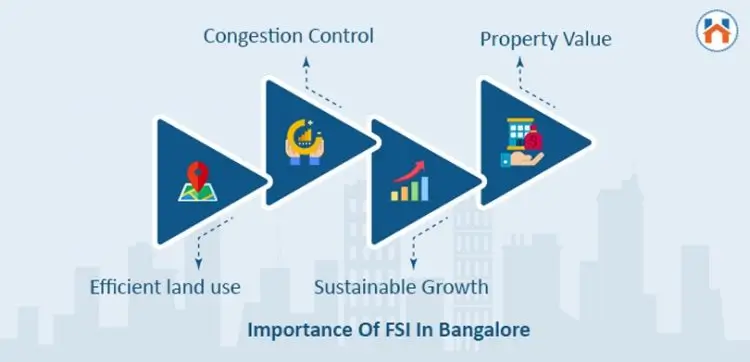 Here are some of the key reasons why FSI is important in Bangalore:
Here are some of the key reasons why FSI is important in Bangalore:
Efficient land use: FSI regulations ensure that the available land in Bangalore is used efficiently and optimally. By limiting the built-up area on the property based on its size and other factors, FSI regulations help to prevent overdevelopment and congestion.
Congestion control: FSI regulations play a key role in controlling congestion and traffic in Bangalore. By limiting the built-up area on a property, FSI regulations can help ensure that there is sufficient open space and infrastructure to support the development.
Sustainable growth: FSI regulations also help to promote sustainable growth in Bangalore. By limiting the built-up area on a property, FSI regulations can help to ensure that there is sufficient green space and other amenities to support the local community.
Property value: FSI regulations can also have a significant impact on the value of a property in Bangalore. A higher FSI may allow for a more built-up area, potentially increasing the property’s value. However, it is important to note that FSI regulations can also change over time, which can impact the value of a property.
Real estate investors and buyers must understand FSI regulations and their impact on Property value before making any investments.
What Are The New FSI Rules In Bangalore 2025?
The Bangalore Building Bye-Laws and the BBMP are in charge of regulating FSI laws and regulations in Bangalore.
For Open Space: Every room meant for human occupancy must have an interior or external open area adjacent to it, or an open verandah that leads to one.
External open areas, setbacks, coverage, floor size to height ratio, and the number of storeys: Below list the minimum setbacks for structures on all sides, the maximum plot coverage, the maximum FAR, the maximum number of stories, the max height of structures that are allowed for various-sized sites, and the widths of roadways.
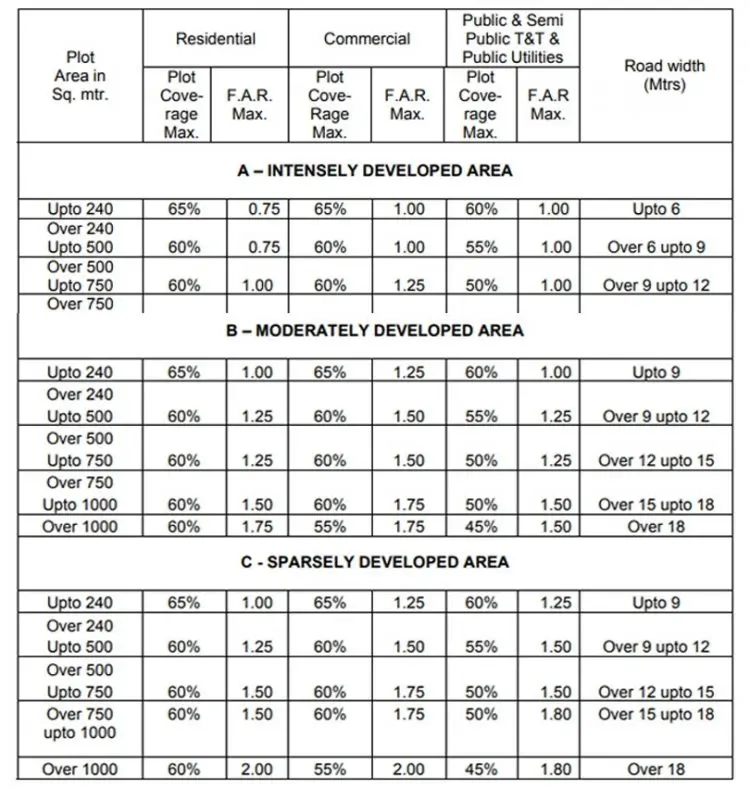
In the above table, coverage and FAR for various building types, including residential, commercial, public, and semi-public, are provided for various plot sizes using current road width as a limiting factor.
The Bangalore Development Authorities has divided Bangalore City’s local planning area into areas A, B, and C in order to control how buildings are constructed.
- Intensely developed area
- Moderately developed area
- Sparsely Developed area
The plan’s allocated corridors and lobby spaces must be taken into account for F.A.R.
The FAR applied to the appropriate width of the road shall apply when buildings do not front the required-width roads indicated against each.
The FAR shall only be limited to the limit allowed for the area of a site where that site faces a broader roadway than the one specified against it.
How To Calculate FSI In Bangalore?
The location of the site, the type of building being built, the zoning laws, and the proximity of facilities like water, electricity, and sewerage are just a few of the variables that affect your FSI calculation in Bangalore.
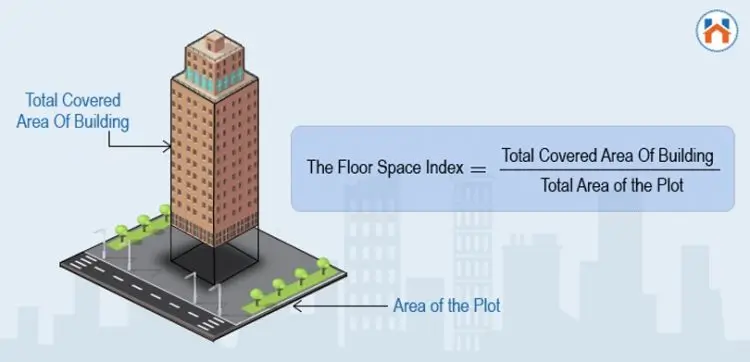 The FSI estimate is further impacted by the building’s height, setbacks, and road width.
The FSI estimate is further impacted by the building’s height, setbacks, and road width.
You can calculate FSI in Bangalore using the following formula,
|
FSI= Total Covered Area Of Building _____________________________________ Total Area Of Plot |
What Is FSI For Residential Buildings In Bangalore?
In Bengaluru, there are three types of localities: densely populated, moderately populated, and sparsely populated.
The range of the FSI in Bangalore or FAR is between 1.5 and 4, based on this classification, plot size, & road width.

The FSI is determined for the residential properties by dividing the overall built-up space by the plot area.
Depending on the zone, residential properties in Bangalore have FSIs that range from 1.5 – 2.75.
The FSI for the commercial properties is calculated by the same formula, and in Bangalore, it varies depending on the zone from 2.5 – 4.
What Is FSI For High-Rise Buildings In Bangalore?
FSI for high-rise buildings in Bangalore determines the maximum floor area that can be built on a particular piece of land.
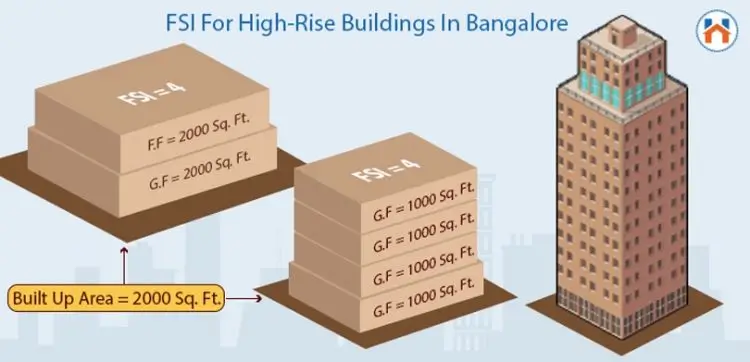 A site for buildings with high rises must be at least 21 metres deep or wide.
A site for buildings with high rises must be at least 21 metres deep or wide.
The minimum road width in front of a tall building must be 12 metres.
The FSI for high-rise buildings in Bangalore varies depending on the location and zoning regulations of the area.
In some parts of Bangalore, the FSI for high-rise buildings can be as high as 4, which means that the total floor area of the building can be up to four times the size of the plot of land on which it is constructed.
However, it’s important to note that FSI is not the only factor that determines the height and size of high-rise buildings in Bangalore.
Other factors such as setbacks, building codes, and fire safety regulations also play an important role in determining the maximum height and size of buildings in the city.
FSI For 30 Feet Road In Bangalore
The FSI for a 30-foot road in Bangalore would depend on the specific zoning regulations and development plan of the particular area.
The FSI for different zones in Bangalore can vary significantly based on factors such as land use, building type, and road width.
In general, the FSI for a 30-foot road in Bangalore is likely to be lower than that for a wider road because the available land area for construction would be comparatively smaller.
However, the actual FSI for a specific area can only be determined by referring to the applicable zoning regulations and development plan of that area.
FSI For 40 Feet Road In Bangalore
The FSI for 40 40-foot road is likely to be higher than that for a narrower road because the available land area for construction would be comparatively larger in Bangalore.
The FSI in Bangalore for a 30 x 40 plot can be calculated using plot area, setback, and other factors defined by BBMP Bangalore Building by law.
Here is the calculation to determine the FSI of a 30 x 40 plot,
30 x 40 sq ft = 1200 sq ft
Determine the setbacks necessary to comply with the BBMP building’s bye laws.
To determine the net plot area, deduct the setback from the plot area.
Calculate the FSI likewise BBMP standards.
The highest built-up size allowed on a plot is divided by the total plot area to determine the FSI for the specific plot.
According to BBMP laws, the FSI for a 40 by 30-foot plot changes based on a plot’s location in Bangalore, the width of the road, and other elements.
Premium FSI Charges In Bangalore
The Karnataka government approved premium FSI in 2020 after it was first proposed in 2017.
The government has agreed to the Urban Development Agency and planning authorities’ proposal to establish a premium FSI or FAR.
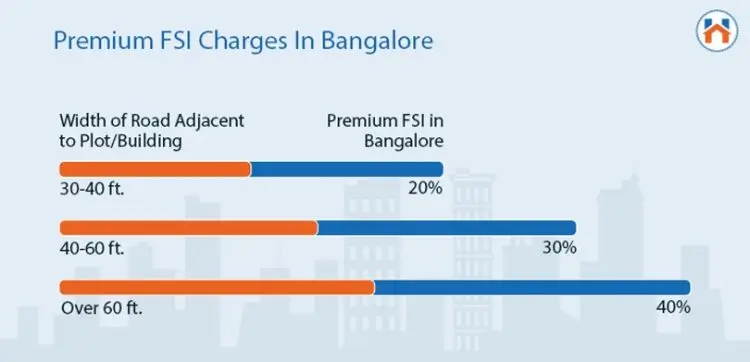 The Karnataka government released a regulation in June 2021 regarding the premium FAR, permitting builders and residents to construct additional structures that are 0.6 times the present floor area ratio.
The Karnataka government released a regulation in June 2021 regarding the premium FAR, permitting builders and residents to construct additional structures that are 0.6 times the present floor area ratio.
Only in regions designated as “impact zones” must the minimal road width be nine metres in order to qualify for the premium ratio of floor area.
There are premium FSI charges in Bangalore for certain types of construction, such as high-rise buildings.
These premium charges allow for the additional built-up areas beyond the permissible FSI limit but at an additional cost.
Premium FSI comes into play where the local FSI is minimal but you wish to increase the limit. To raise the limits from the allowed FSI, you would have to pay the local authority additional costs.
This charge is known as the Premium FSI Funds.
Only when the site’s neighbouring road is no wider than 30 feet is indeed the premium FSI effective.
If the property is next to a roadway that is 30 to 40 feet wide, you may be able to get a 20% higher FSI. This means that you can build something 20% higher than the FSI.
In a similar vein, FSI can be increased by 30% if the site is adjacent to a 40–60 ft wide roadway.
Furthermore, the Premium FSI is 40% for properties next to longer than 60-foot-long roadways.
| Width of Road Adjacent to Plot/Building | Premium FSI in Bangalore |
| 30-40 ft. | 20% |
| 40-60 ft. | 30% |
| Over 60 ft. | 40% |
What is Permissible FSI in Bangalore?
Permissible FSI in Bangalore is described as the maximum amount of floor space that a developer is allowed to build on any given land parcel.
FSI for the Residential properties is up to 2.25 and the FSI for Commercial properties is 3.
Impact of FSI/FAR on Bangalore’s Real Estate
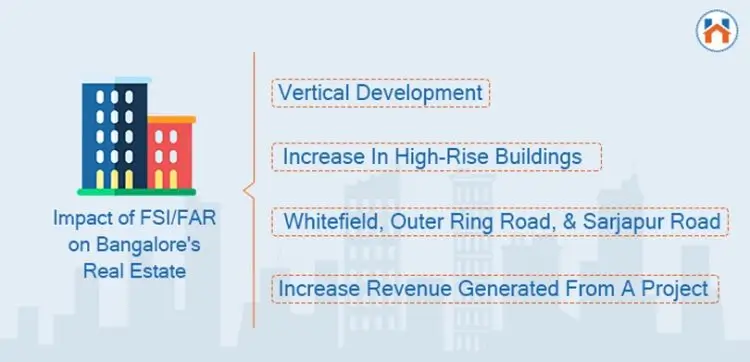
- The Floor Space Index (FSI) has a crucial impact on the real estate landscape in Bangalore. FSI determines the maximum floor area that can be built on a particular plot of the land parcel, and therefore, it has a direct impact on the development potential and profitability of real estate projects in the city.
- In recent years, the FSI in Bangalore has been revised upwards in many areas to promote vertical development and accommodate the growing demand for housing and commercial space. This has led to an increase in the number of high-rise buildings in the city, particularly in areas such as Whitefield, Outer Ring Road, and Sarjapur Road.
- Higher FSI also means that developers can build more floors on a given piece of land, which can increase the number of units that can be constructed and thus, potentially increase the overall revenue generated from a project.
- However, the impact of FSI on Bangalore’s real estate landscape is not entirely positive.
- The increase in high-rise buildings has also led to concerns about infrastructure overload, traffic congestion, and strain on the existing civic amenities.
- In addition, the high cost of land and construction means that developers may prioritize luxury or premium projects, which may not address the affordable housing needs of the city.
In summary, the FSI plays a crucial role in shaping the real estate landscape in Bangalore, and while it has contributed to the development of the city, it also poses significant challenges that need to be addressed.
FAQs
| What is FSI and how is it calculated in Bangalore?
FSI is a ratio that determines the maximum floor area that can be constructed on a plot of land. In Bangalore, Karnataka, FSI is determined by dividing a building’s total built-up area by the size of the land plot on which it is situated. |
| What are the current FSI regulations for high-rise buildings in Bangalore?
The FSI regulations for high-rise buildings in Bangalore vary based on the location and zoning regulations of the area. In some areas, the FSI for high-rise buildings can be as high as 4, while in other areas, it may be lower. |
| How can FSI affect the development potential of a real estate project in Bangalore?
FSI directly impacts the development potential of a real estate project in Bangalore, as it determines the maximum floor area that can be constructed on a given plot of land. A higher FSI can increase the number of units that can be constructed and potentially increase the overall revenue generated from a project. |
| What is the relationship between FSI and road width in Bangalore?
The FSI for a particular area in Bangalore may be influenced by the road width. Generally, a wider road may allow for a higher FSI, as it may provide more space for the construction. |








