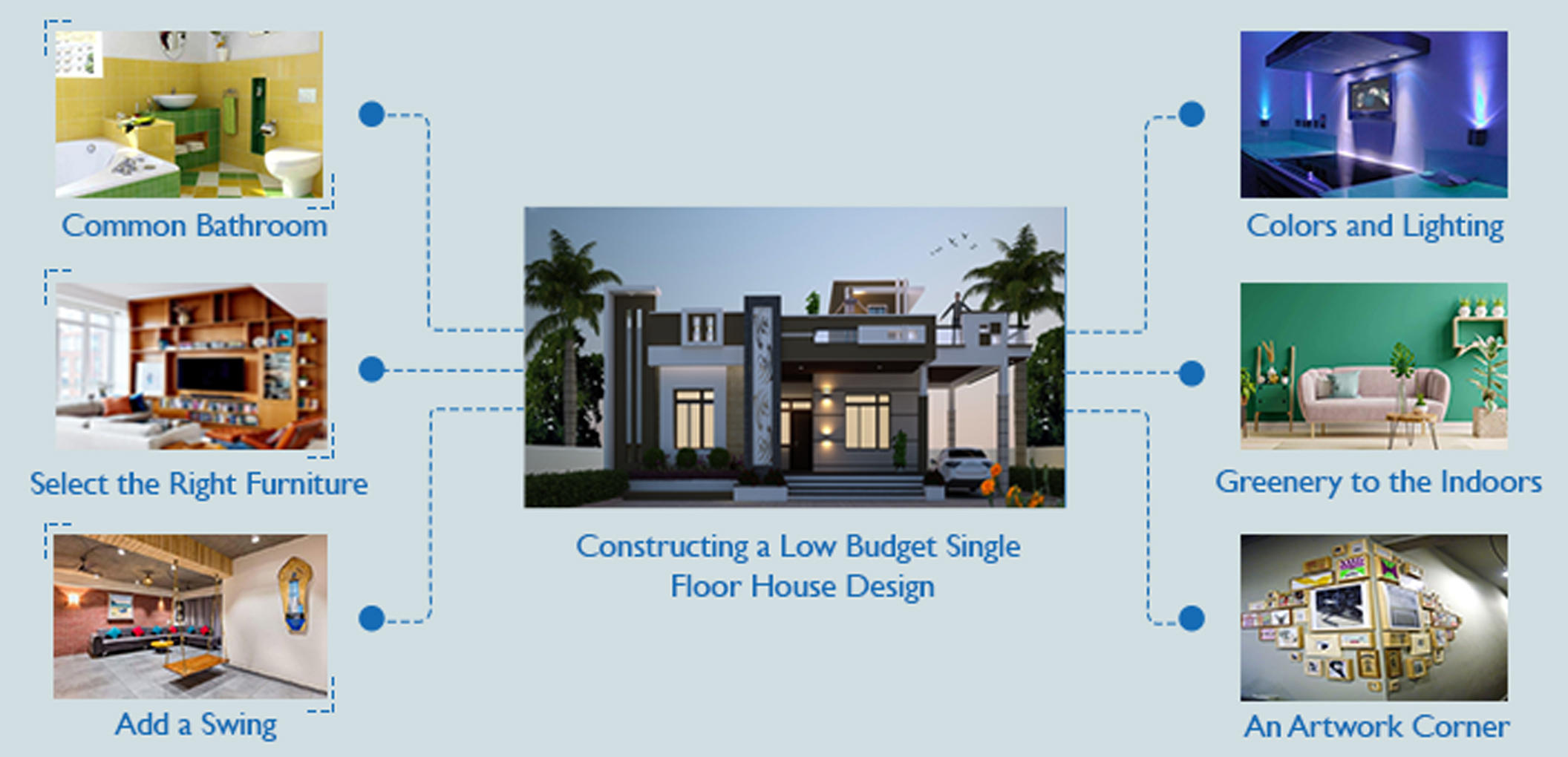Page Contents
Low Budget Single Floor House Design
Our maximum comfort is always in our home. However, it has become quite difficult to develop our dream home within a budget.
Considering the technicalities of building a house and the emotional attachment with it, Here we have listed down all how you can get your dreams fulfilled without getting away from your budget.
Types Of Materials For Low Budget Single Floor House Design
If materials are used strategically without compromising the quality, then it is possible to construct a beautiful low budget single-floor house design.
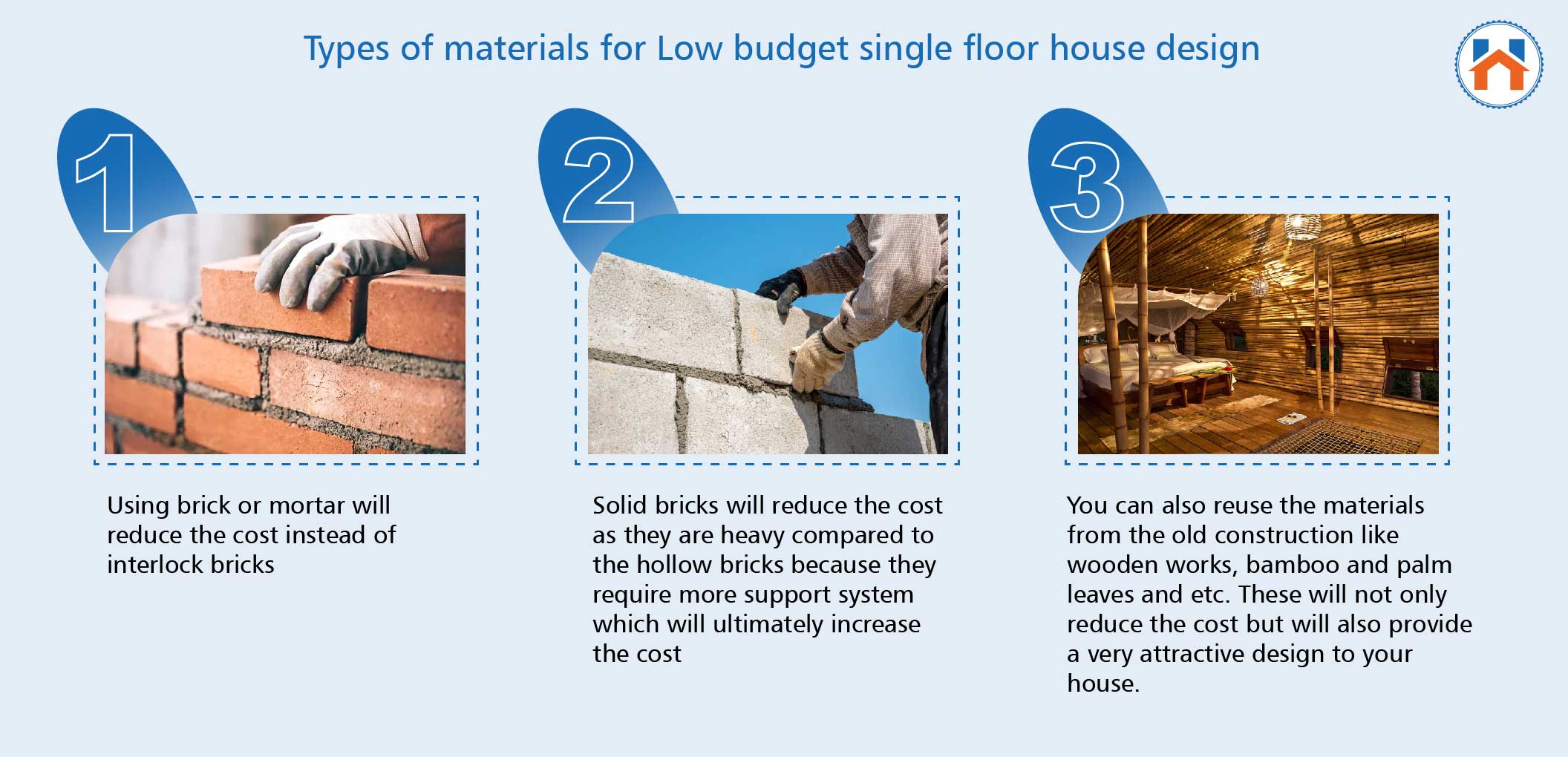
Let’s check some of the ideas on how this approach can be used:
- Using brick or mortar will reduce the cost instead of interlock bricks
- Solid bricks will reduce the cost as they are heavy compared to the hollow bricks because they require more support system which will ultimately increase the cost
- You can also reuse the materials from old construction like wooden works, bamboo and palm leaves and etc. These will not only reduce the cost but will also provide a very attractive design for your house.
Method Of Constructing A Low Budget Single Floor House Design
We believe that you can attain elegance and comfort at the same time with any budget for your home.
You can opt for a low-budget single-floor house design if you are constructing the house in a suburban area. In well-developed areas, it would cost you much higher comparatively.
You can also hire a designer to give a structure to your dream house without emptying your pocket. Desired ideas and must-haves must be stated to the designers according to the budget.
Let’s check some of the factors of a low-budget single-floor house design that can be considered while designing or deciding on structure:
- You should keep in mind that on a single floor, there will be a living room, kitchen, bedroom, staircase, and bathroom. Your requirements may consist of an attached bathroom and one common bathroom.
- Select the right furniture to design your house and also to serve your purpose. Always buy furniture according to your space and utility. For a budget-friendly option, you can select steel or cane furniture which will provide an elegant look to your interior.
- You can add a swing to the corner of the room and match the cushions and curtains accordingly.
- Colours and lighting play a huge role in interior designs. It can make the rooms look small and also big. You should try to use natural light and make your rooms spacious accordingly. There are many styles of attractive wallpapers available in the market which helps to decorate the interiors with a low budget.
- Add greenery to the indoors for a green hue to the rooms. Some small plants like indoor plants and flowering plants will enhance the beauty of the house.
- You can create an artwork corner that would include photo frames, and use different decors to design it.
Modern Low Budget Single Floor House Design
Interiors In Low Budget Single Floor House
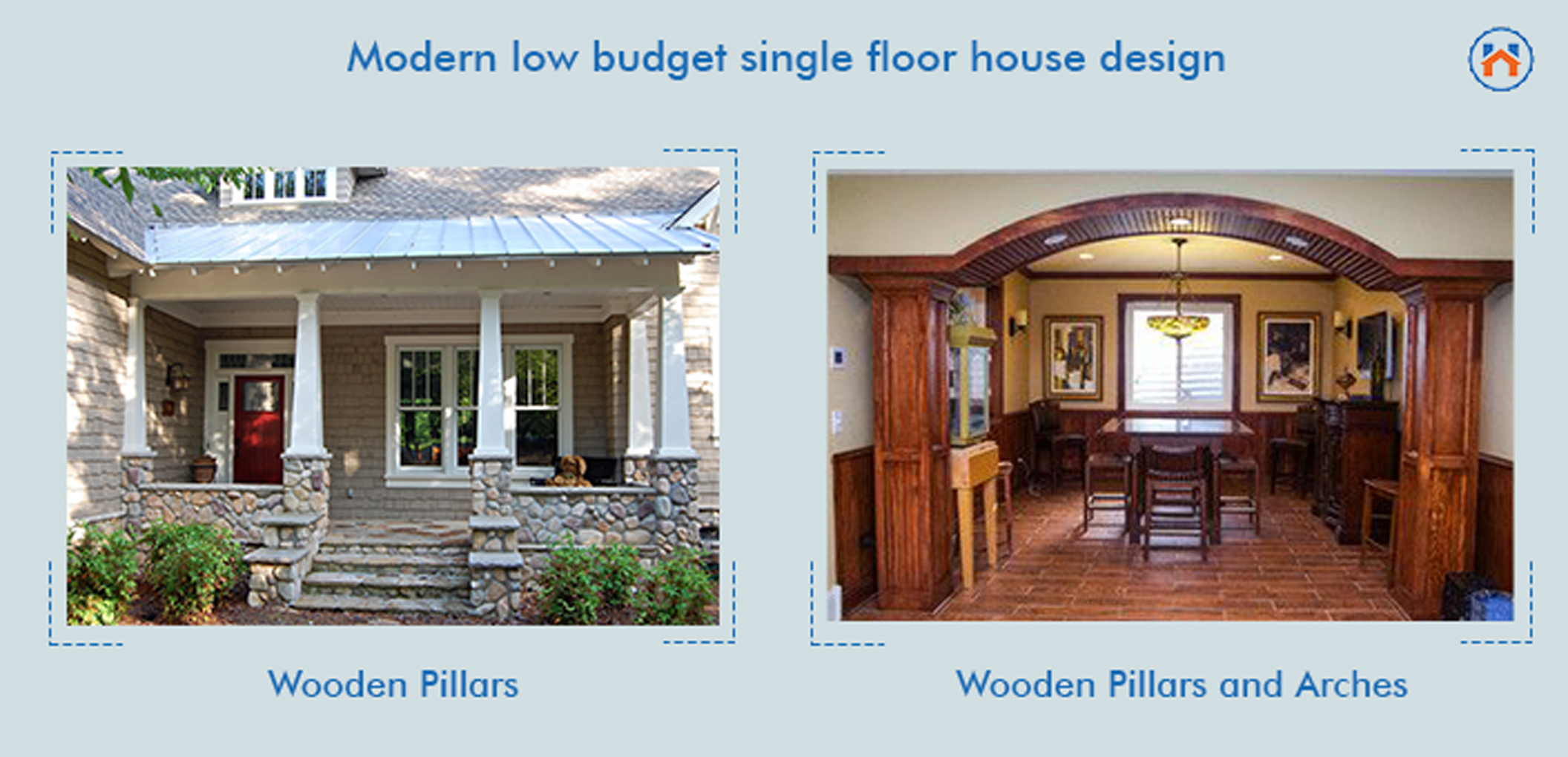 Even with the low budget and less space, it is possible to have a great interior. You can utilize the small space strategically and cost-effectively.
Even with the low budget and less space, it is possible to have a great interior. You can utilize the small space strategically and cost-effectively.
Wooden pillars and arches are one of the unique styles which can be used for their unique features. You can paint a wall like a brick wall and add some paintings over there.
This adds extra charm to the room. This is known as a great elevation design for the buildings.
Let’s check some of the options which can be considered while designing a house for maximum space strategically:
Kitchen Interior For Single Floor House Design
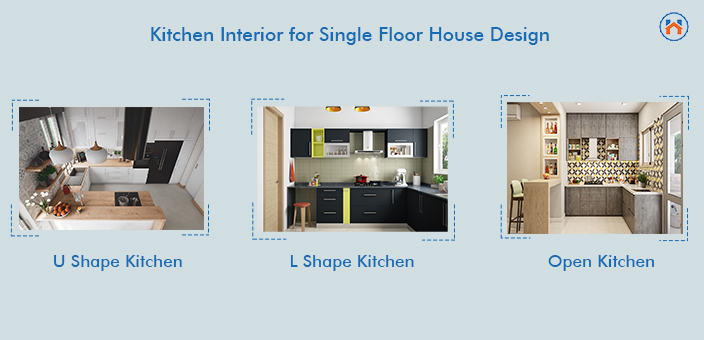
Along with correct planning and trending, kitchen interior design is an essential aspect of everyone’s home.
This can also be done at a low cost without sacrificing trends or aesthetics. The following are some of the different types of modular kitchen designs:
- U shape kitchen: The U-shaped kitchen includes an above base along with the cabinets and some open shelves on one side. Along with the marble countertop, this shape will have enough area for a lunch, dinner, and breakfast table.
- L shape kitchen: The L-shaped kitchen has extra storage space. However, when compared to the rectangular kitchen, there is less working area on the countertop. The L-shaped kitchen has a lot of storage space in the upper left.
- Open Kitchen: There is also a western variant known as an open kitchen. It is a tiny room that is connected to the main living area. There are simple cabinets on the top and bottom, as well as a small countertop and wash area, all of which reduce space and money.
Bedroom Interior For Single Floor House Design
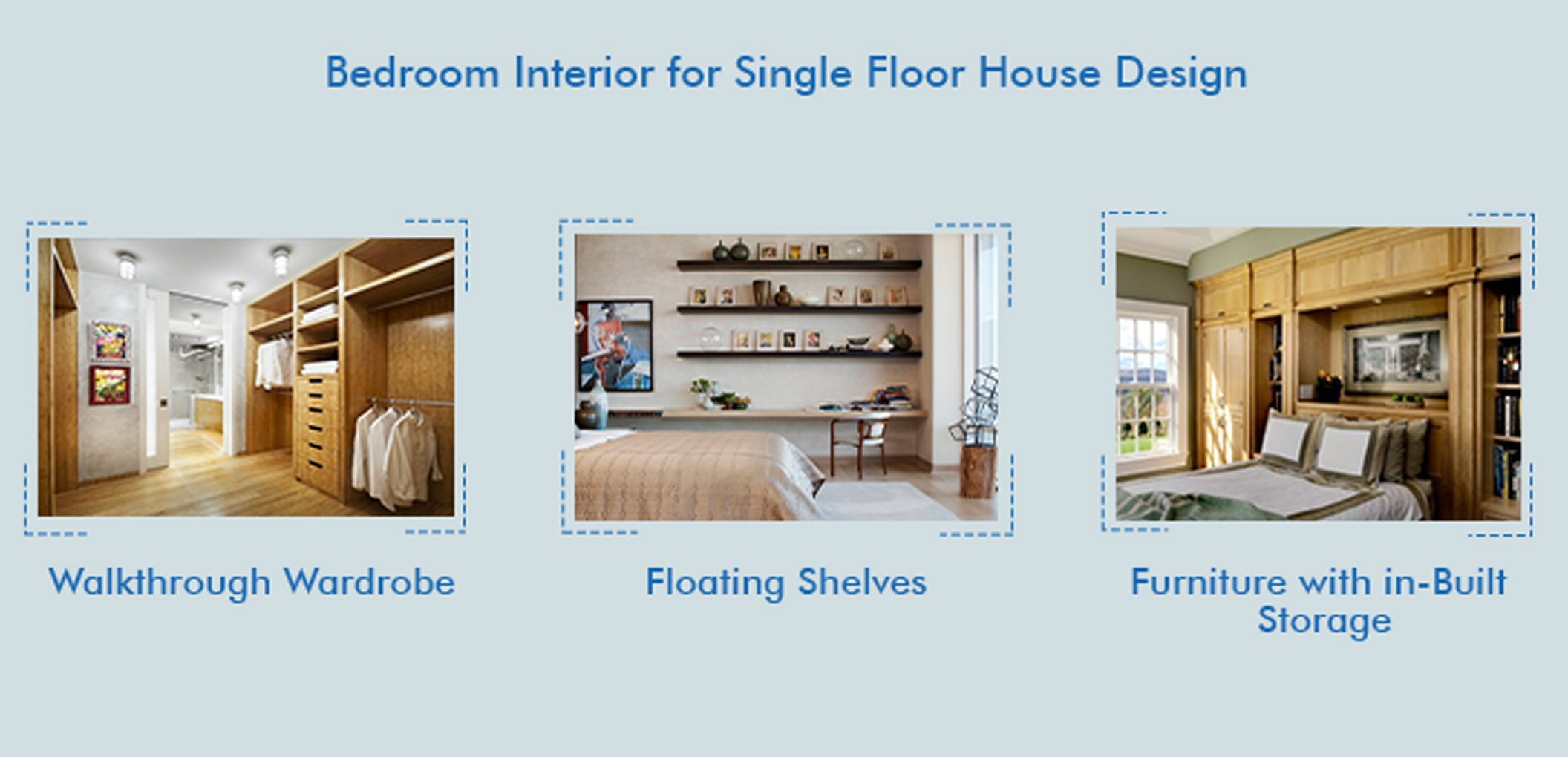 In low-budget houses, bedrooms are used in multiple ways like study rooms, workrooms, and places where they can rest. However, it is important that proper space management is done.
In low-budget houses, bedrooms are used in multiple ways like study rooms, workrooms, and places where they can rest. However, it is important that proper space management is done.
There are a lot of scopes for making the bedroom interior look like the most attractive room in the whole house.
Let’s check some of the ideas for extra storage which can be considered while designing the bedroom:
- Walkthrough wardrobe: if you are in need of some extra space to make your room look tidy, then you can design a walkthrough wardrobe. The wardrobe will be designed on both sides of the wall. You can also fix a mirror on the wardrobe door which will be a perfect option.
- Floating shelves: rectangular shelves can be designed for extra storage space. This can be installed in any part of the room.
- Furniture with in-built storage: if you buy a box bed, headboards with shelves, or large drawers, then it is possible to get extra storage space inside the bedroom.
Low Budget Simple House Design
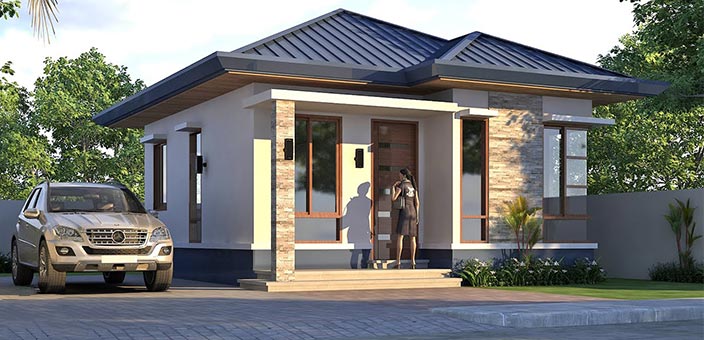
It is noticed that when someone is building a house on a low budget then the entire land might be square or rectangle.
If you have a square or rectangular-shaped house then you can design the exteriors with exciting landscapes, lighting, and shutters.
For a classical look of the house, you can utilize the roof of your house. There are many furniture or decorative items which you can utilize to renovate your roof and make it look trendy.
Let’s check some details on how you can design your simple house on a low budget:
- Many people doubt how they would be able to build a house on a low budget. However, the designers have proved that you can have the best, even when your pocket is tight.
- With strategic use of budget to buy raw materials for a house you can easily save money.
- You should choose the right as well as suitable land to build your dream house. You can consider facts like the number of family members, convenience to your office or workplace, and many others.
- If you have proper planning for your low-budget simple house design, then only you can be able to construct and utilize every required work properly.
- It is impossible to complete the construction without the help of staying within a planned budget. You can try to track your expenses and keep almost 25% of the total amount as additional savings before any kind of construction starts for your house.
- If you want to save the unnecessary cost then you should check whether the raw materials are available in the local area or not because moving goods will absorb money.
- For saving money it is not wise to choose low-quality raw materials. Try to visit the local store and do inquire regarding the price of the raw materials available in that area.
FAQs
| Q: How to make a low-cost room?
Ans: There are many ways in which a room can be constructed with a minimal cost like using cement flooring, covering the walls with cement, reusing wooden or other decorative items, and using concrete blocks. |
| Q: How to create a budget while designing a single-floor house?
Ans: You can create a budget with the following points:
|
| Q: Why is fixing a budget important while developing a house?
Ans: It is very important to fix a budget while designing a house because it helps to create financial stability and a roadmap to track the expenses as well. You can be able to save money while maintaining the quality of raw materials. |
| Q: What is the floor plan?
Ans: A floor plan is important for the clients to understand the house structure clearly before the construction begins. A proper layout will help to prevent misunderstandings with the clients. |


