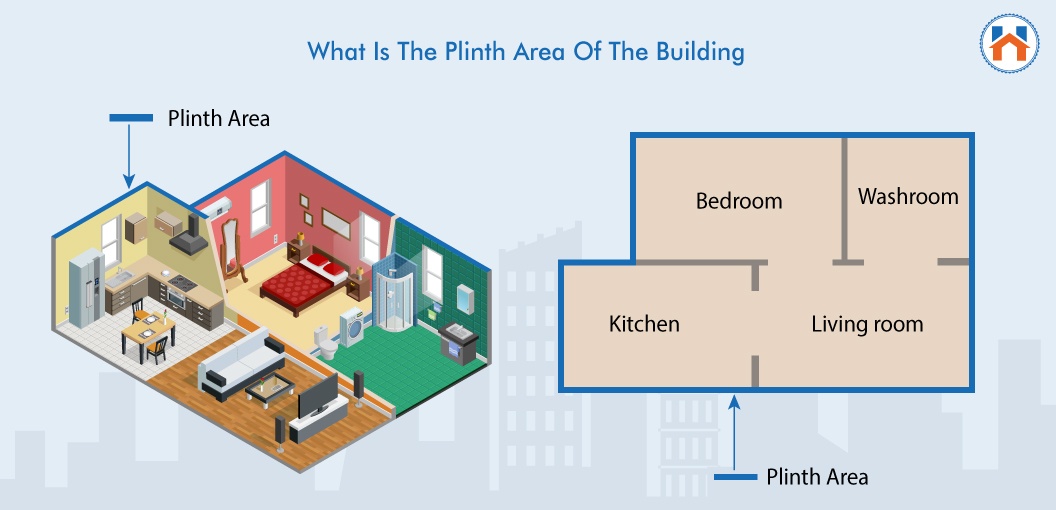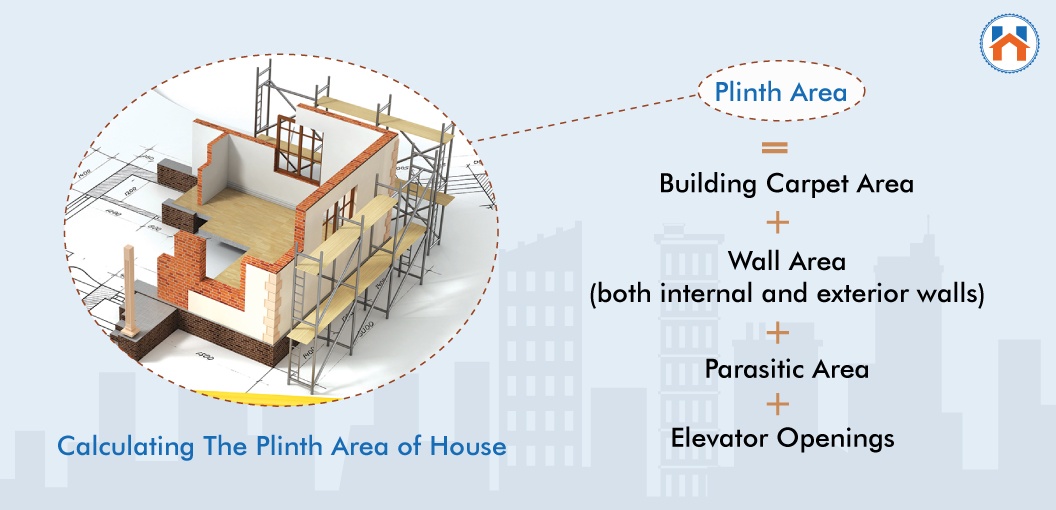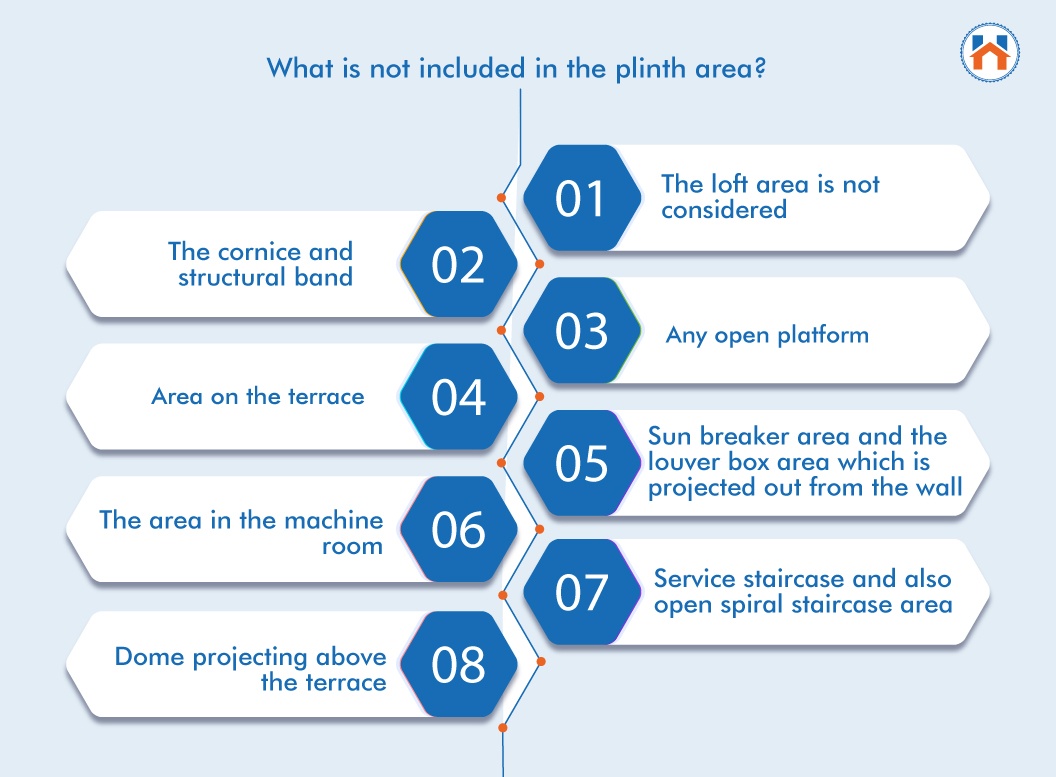The plinth area of a house is usually 10%-20% larger than the carpet area. According to IS 3861-2002, the plinth area is calculated to measure the total area of the house. In this article, we will be discussing what the plinth area is in detail, how to calculate it, and the difference between carpet area and built-up area measurements.
Page Contents [hide]
Plinth Area Meaning
The plinth area is defined by the Indian Standard (IS) 3861-2002 as “the constructed covered area calculated at the floor level of the basement or of any storey.”
The plinth area is normally 10%-20% bigger than the carpet area of a home and is widely used to measure the size of apartments.
In easy words, the plinth area is defined as the total area calculated from the external to the external wall rather than measuring the internal to the internal wall.
What Is The Plinth Area Of The Building

The plinth area is also known as the column pad area according to the construction terms?
During the calculation of the plinth area, the total area is covered apart from the walls, and other components.
For better understanding, we have provided an image, where you can see that the red line across the house is called the plinth area.
Plinth area measurement is important for the constructors to calculate the cost of the building.
Plinth area calculation of the building is important to be 1-inch adjacent when the measurement is done in feet.
What Are The Functions Of The Plinth Area?
There are many important functions of the plinth area which are explained in the following points:
- The architects and civil engineers get important information about the building with a plinth area.
- Depending on the plinth area, the blueprint of the project will be developed.
- The civil engineers would start construction according to the calculated plinth area.
- The plinth area is decided on the plinth area as it helps with the weightage of the column which is built on the top of it.
- The plinth level blocks the moisture of the ground and spreads the load of the structure evenly over the foundation.
- With the help of plinth area calculation, it is possible to estimate the cost of a unit and get accurate information about the property taxes imposed by the government.
Plinth Area Estimate
The plinth area estimate is done based on the plinth area of any building.
It is a basic cost estimate in which the plinth area of a building is multiplied by the current plinth area rate to obtain the cost of the building.
The rate of unit plinth area is estimated by considering the cost of similar buildings which are already present in the locality.
The buildings whose specifications, height, and construction will be the same, only those buildings will be considered for the estimation process.
How To Calculate Plinth Area
The estimation of plinth area is generated individually for every level in the storeyed buildings.
However, it is important to note that the estimation done is only approximate and not accurate. It is done only to estimate the building cost.
The formula for calculating the plinth area is provided below:
Plinth area= building carpet area + wall area (both internal and exterior walls) + parasitic area + elevator openings, etc.

What Is Included In The Plinth Area?
While calculating the plinth area of any building it is important to consider the following area carefully:
- The entire wall is at house floor level, except any part that is deviated from the house’s plinth.
- When building columns project beyond the roofing work, the plinth area is measured up to the roofing work’s outer face.
- If the cladding is made of corrugated material, the area of the plinth is calculated using the exterior edge.
- The air conditioning and lift shafts, as well as sanitary, telecommunications, electrical, and water supply fittings shafts, were all taken into account when estimating the plinth area.
- The Stair area is the roof-protected area is regarded as 100%, and the roof-unprotected area is considered 50%.
- 100% of the balcony is covered by a slab, and 50% of the balcony is open or uncovered by the slab.
What Is Not Included In The Plinth Area?

There are the following areas that are not considered while calculating the plinth area:
- The loft area is not considered
- The cornice and structural band
- Any open platform
- Area on the terrace
- Sun breaker area and the louver box area which is projected out from the wall
- The area in the machine room
- Service staircase and also open spiral staircase area
- Dome projecting above the terrace
Difference Between Plinth Area And Carpet Area
The main objective of the plinth area is to measure from exterior wall to exterior wall. This also includes the thickness of the walls.
However, the carpet area is measured from interior wall to interior wall. The difference between the plinth area and carpet area from every aspect is provided in the table below:
| Plinth Area | Carpet Area | |
| Meaning | Plinth area is also known as the built-up area where the whole area has a structure and this includes the external wall as well as the building | The area which can be used in the house apart from the area which is covered by the walls. |
| Measurement | To measure the plinth area, the usable area is added to the area covered by the walls. This basically means the actual area of the building along with calculating the thickness of the wall.
The whole area which is measured is covered by the structure of the building |
Carpet area is measured from interior wall to interior wall which can be used. It measures only the area where you can use the carpet.
The actual area measured is covered inside the structure of the building. |
| Unit | Plinth area is 10% – 20% more compared to carpet area | The carpet area is 10% – 20% less compared to the plinth area |
| Balcony | The balcony of the house is not included while calculating the plinth area. | The balcony of the house is included while calculating the carpet area. |
Difference Between Plinth Area And Super Built-Up Area
The super built-up area is calculated when the plinth area is added to the space which is commonly used outside the house like the lobby, the staircase, any clubhouse, etc.
The area should be present in the same plot.
The basic difference between a plinth area and a super built-up area is explained in the below table:
| Plinth Area | Super Built Up Area | |
| Meaning | Plinth area is also known as the built-up area where the whole area has a structure and this includes the external wall as well of the building | Total built-up area or plinth area along with the loading factors like a staircase, elevator, shafts, clubhouse, etc. under the same plot is considered as super built-up area |
| Measurement | To measure the plinth area, the usable area is added with the area covered by the walls. This basically means the actual area of the building along with calculating the thickness of the wall.
The whole area which is measured is covered by the structure of the building |
To measure the super built-up area, the total plinth area, and other space occupied by the common areas.
The common areas include shafts, the clubhouse, the staircase, etc. |
| Formula | Carpet area + thickness of walls + area of the balcony | Carpet area (1 + loading factor) |
| Unit | Plinth area is 10% – 20% more compared to carpet area | Super built-up area is 25% – 30% more compared to plinth area |
| Balcony | The balcony of the house is not included while calculating the plinth area. | The balcony is already included in the plinth area |
How To Measure Plinth Area
To measure the plinth area, the lengths and widths of the house should be taken nearest to 0.01m. The area measured will be approximately 0.01 m2 .
If the plinth area is measured as per the feet system, then the length should be measured taking the nearest 1 inch.
Several categories are considered while measuring the plinth area which is provided in the following:
- The basement area
- The area of the floor without the cladding
- The area of the floor including the top floor (partly covered)
- The area of the garage
- The area of the mezzanine floor
FAQs
| Q: What is the plinth area?
Ans: As per the Indian Standard (IS) 3861-2002 the plinth area is the measurement from exterior wall to exterior wall which is covered by any storey or basement. |
| Q: Do we add a terrace area in the plinth area?
Ans: If the area of the terrace is protected by projections then 100% of the area will be included in the plinth area. If the terrace area is not protected by projections then only 50% of the area will be included in the plinth area. |
| Q: How is the plinth area cost estimated?
Ans: The plinth area cost is estimated by multiplying the plinth area of the house with the plinth area rate used by other buildings in the same locality with similar specifications. |
| Q: Is the plinth area and carpet area the same?
Ans: No, the plinth area and carpet area are different. The carpet area is the area that can be used in the house apart from the area which is covered by the walls. On the other hand, the plinth area is the actual area of the building along with calculating the thickness of the wall. |







