Page Contents
Best Single Floor House Designs
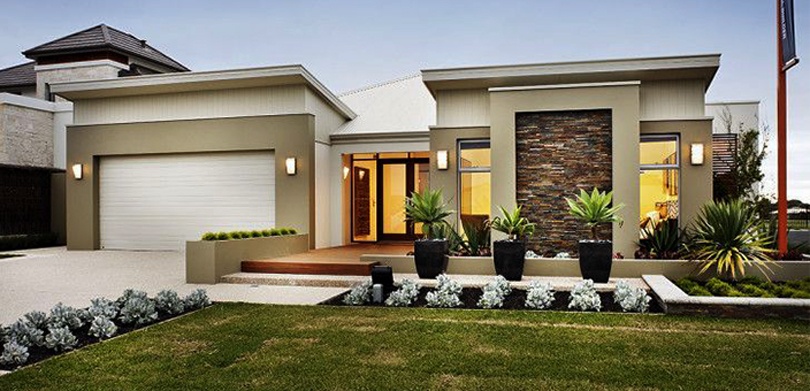 The first step to building your dream home is to choose the right floor design according to your preference and needs.
The first step to building your dream home is to choose the right floor design according to your preference and needs.
The structure of the house will speak about your style and your standard of living.
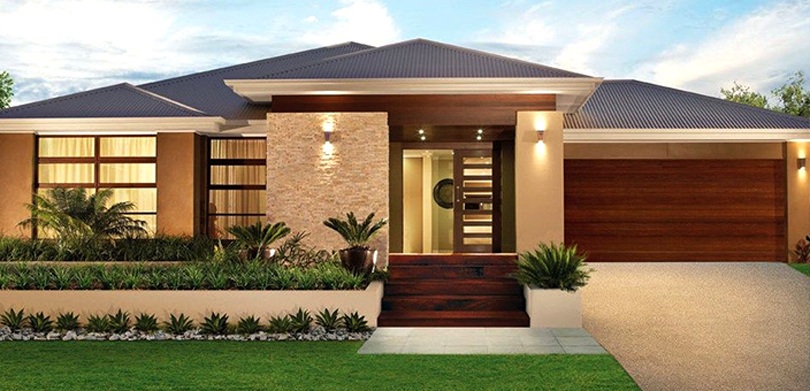
There are many styles of single-storey homes which are also cost-effective. Hence, we have provided a list of 12 single-floor house designs to help you with the decision.
The single-floor house design ranges from modest to classy in the following points.
Advantages Of Single-Floor House Design
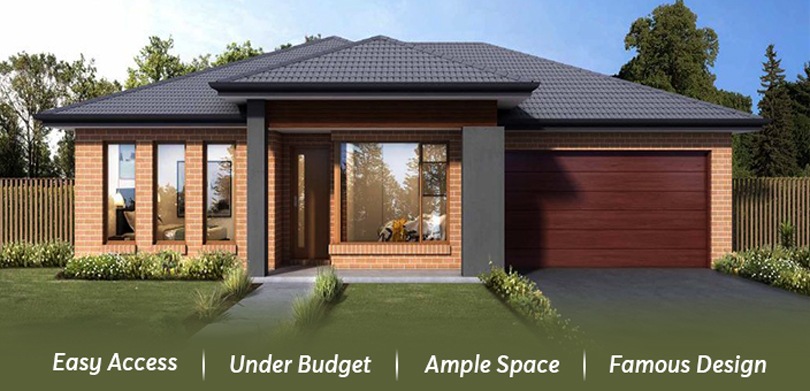
There are many advantages of a single-floor house design which are listed in below points:
- Easy access: Single-floor houses eliminated too many stairs hence, it is easier for older people to move into the house.
- Under budget: A single floor design can save you a lot from investing in modern interior designs and fittings.
- Ample space: If your plot has an ample amount of space, then building a single floor design can consist of 2 to 3 BHK in a single-storey space.
- Famous design: In specific coastal areas like Kerala, a single floor is preferred because it is more prone to cyclonic conditions and torrential rainfall.
Modern Single-Floor House Design
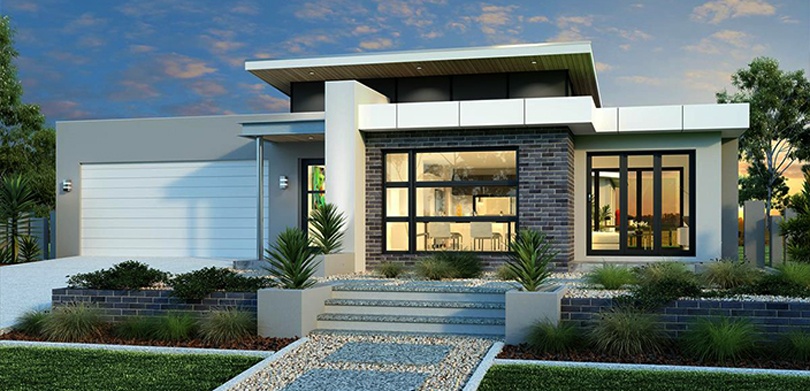
Modern single-floor designs will include all the comfort you will prefer and also smartly utilise every space of the house.
You can combine concrete, bamboo, plaster, and wood to create a classy and luxurious look for the house. Using designs with bricks and tiles can save you a lot of money and also make the structure more strong.
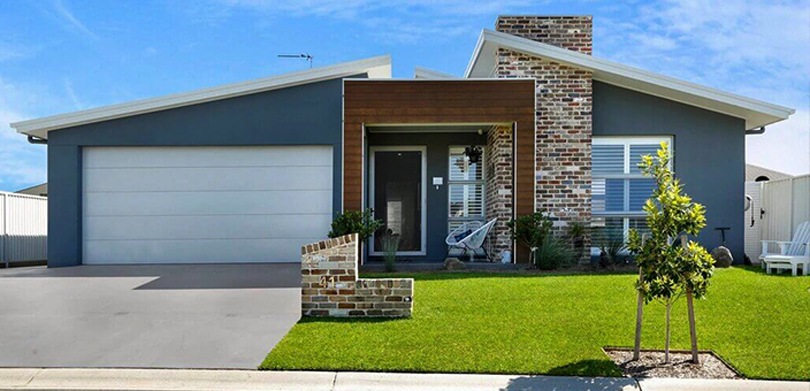 Use floor-to-roof glass for balconies and windows so that the space looks bigger and you can get a good view of the outside. This will also ensure that you get an ample amount of sunlight into your house.
Use floor-to-roof glass for balconies and windows so that the space looks bigger and you can get a good view of the outside. This will also ensure that you get an ample amount of sunlight into your house.
Low Budget Single-Floor House Design
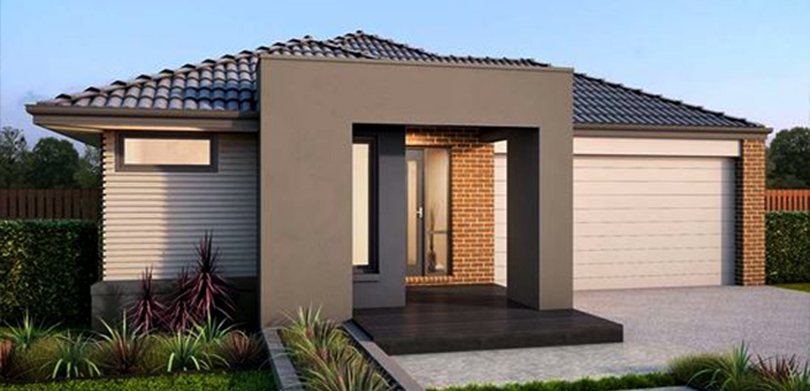 A low budget does not mean to compromise on the quality of raw materials which will be used for the house. It requires a planned structure which will include only the utilizing space in the structure.
A low budget does not mean to compromise on the quality of raw materials which will be used for the house. It requires a planned structure which will include only the utilizing space in the structure.
If you have ample space in your plot, then you can design different sections in a single storey within your budget.
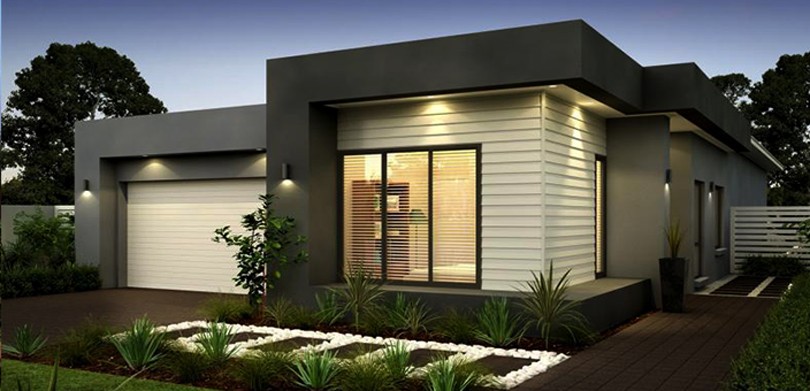 You can create a garage space easily if you skillfully design the single-floor house design. This will also help the house to have enough ventilation area and space for sunlight access.
You can create a garage space easily if you skillfully design the single-floor house design. This will also help the house to have enough ventilation area and space for sunlight access.
Simple Single-Floor House Design
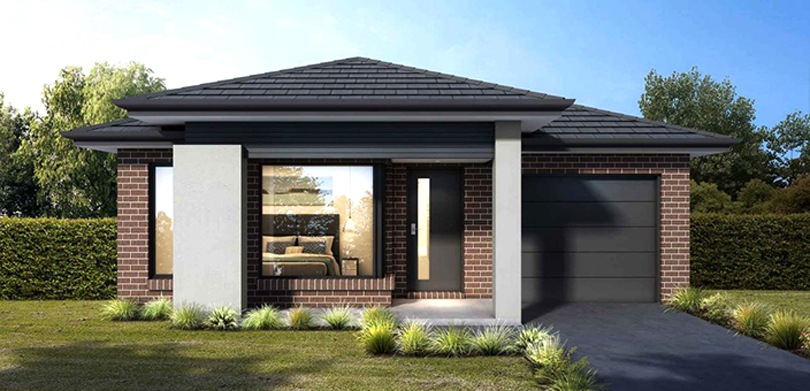 A simple single-floor house design will include only the main sections of the house like a kitchen, bedroom, hall and bathroom.
A simple single-floor house design will include only the main sections of the house like a kitchen, bedroom, hall and bathroom.
If you have space left in your plot, then you can also design a mini-garden area in the same as well.
It is noticed that an L-shaped house design is more efficient compared to a square single-floor house design.
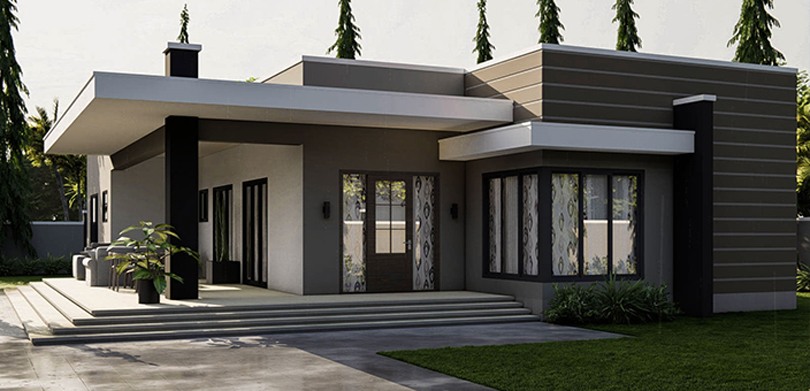
If you love the look of a bungalow for your house, then you can easily acquire that within a budget for a single floor.
You can add a touch of elegance to your simple single-floor house design by adding different entrance designs or gate designs.
Contemporary Single-Floor House Design
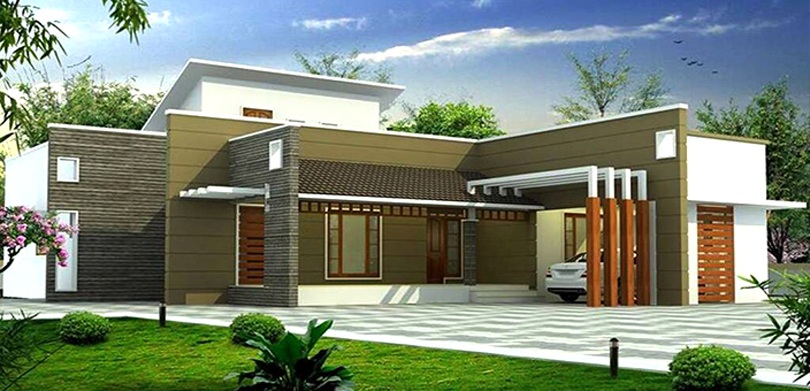
A contemporary design includes a trendy and fancy look. The structure of the house will include minimalistic features so that you can utilize the space efficiently.
This is useful for those who have space constraints. For this, you need to properly understand what are your requirements and also how you can be able to structure the space.
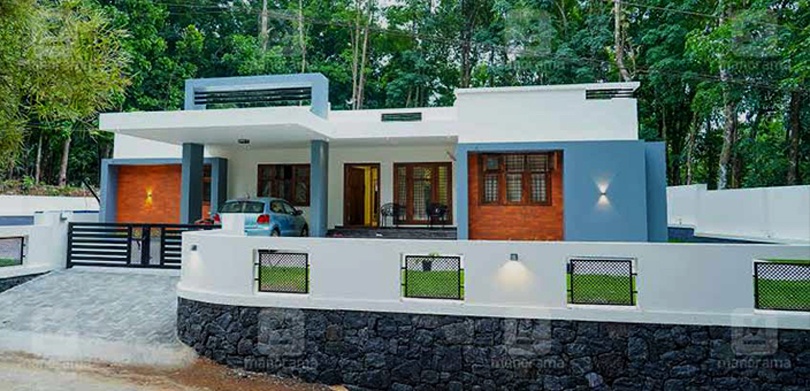
Contemporary house designs are mainly popular in foreign cities. Hence, you can take references from them for the design.
A contemporary house design also gives an impression of a clutter-free space and accentuates the colours used in the house. You can include natural materials to design the house for a perfect contemporary aesthetic.
House Elevation Low-Cost Single-Floor House Design
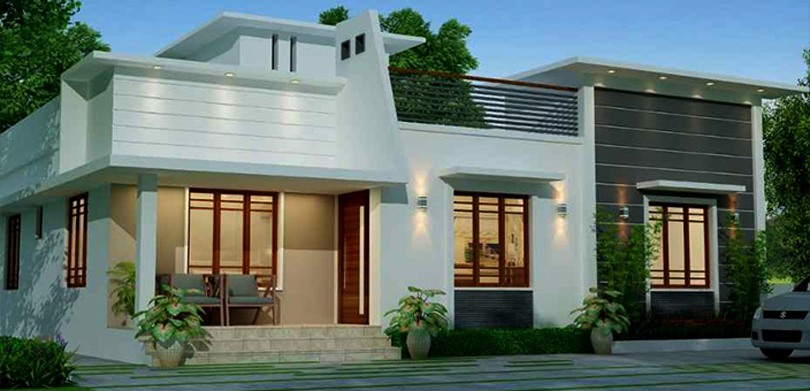
For house elevation or house design, you can use different materials like textured plaster, cement, wood, stone, metal, etc.
The main aim for the house elevation should be to stay within the budget without compromising the quality.
There are four types of house elevation front elevation, side elevation, back elevation and rear elevation.
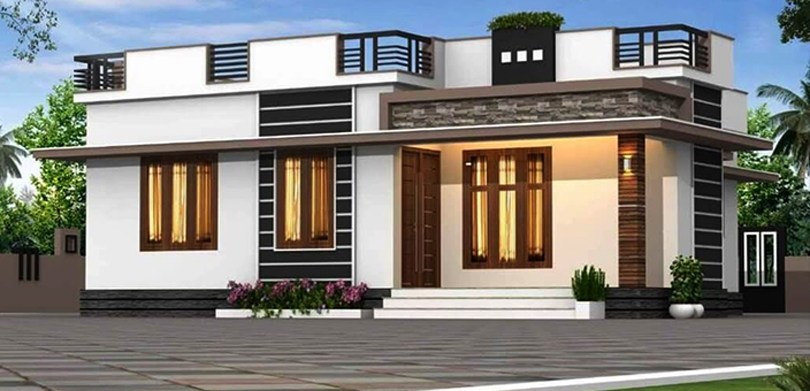
You need to ensure that the aesthetic which you are designing for your front elevation, should also be continued for the other three elevations.
A strategic concept of house design can help you save a lot of money and utilise it for exterior and interior design.
FAQs
| Q1: Which is the best single-floor house design?
Ans: The best single-floor house design includes a proper structure which has all the sections of requirements. |
| Q2: What is a single-floor house design?
Ans: A house structure which includes all the sections in a single-storey is known as a single-floor house design. |
| Q3: Which are the elements which you need to consider while designing a single-floor house design?
Ans: Before designing a house structure, it is important to consider their lifestyle, space requirement, and the budget they have fixed for the house design. |
| Q4: What will be the cost range to build a low-budget single-floor house design?
Ans: You can fix your own budget to build a low-budget single-floor design. However, ideally, a cost of 10 lakhs is considered a low budget for a house design. |
| Q5: What are the general features required for a low-budget single-floor house design?
Ans: The general features of a low-budget single-floor house will ideally include a balcony on the front side, a living area, a kitchen, a dining room (if there is enough space), one or more bedrooms and bathrooms. If you have more space in your plot, then you can also add more features or sections to your single-house design as per your requirement. |








