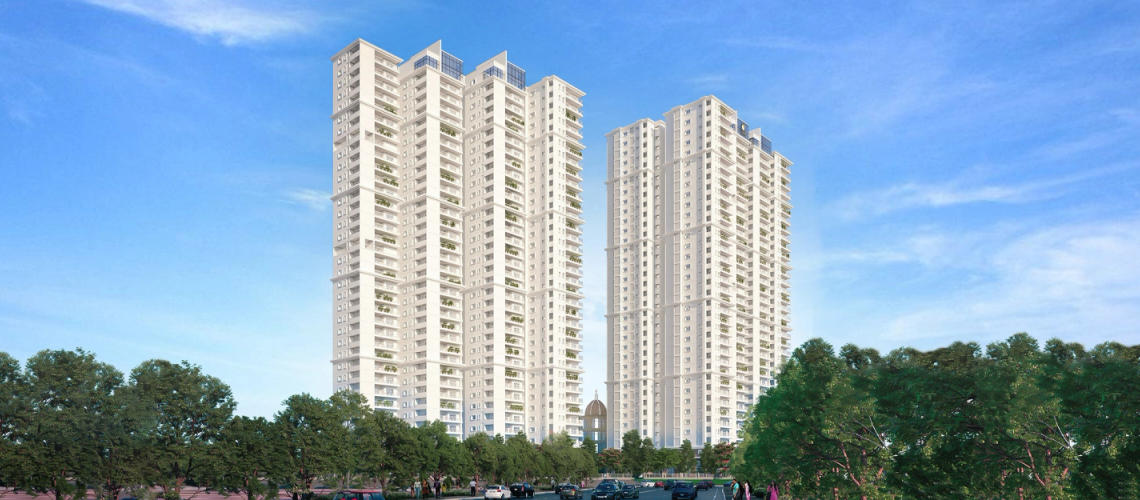Prestige Beverly Hills Kokapet
By Prestige Group
Kokapet, Hyderabad
3,4 BHK
Configuration
₹ 1.21 Cr
Onwards
1,103 to 1,749 Sq.ft
Carpet Area

Overview of Prestige Beverly Hills
Number of Storey's
36 StoreysProject Area
5.87 AcresPossession Status
Under ConstructionPrestige Beverly Hills Photos & Videos
Pricing of Prestige Beverly Hills, Kokapet
3 BHK
4 BHK
| Type | Carpet Area | Price | |
|---|---|---|---|
| 3 BHK | 1103 sq.ft | ₹ 1.21 Cr | Price Breakup |
| 3 BHK | 1153 sq.ft | ₹ 1.27 Cr | Price Breakup |
| 3 BHK | 1294 sq.ft | ₹ 1.42 Cr | Price Breakup |
| 4 BHK | 1749 sq.ft | ₹ 1.92 Cr | Price Breakup |
Floor Plans & Room Sizing of Prestige Beverly Hills

3 BHK Carpet Area1103 Sq.ft
Price₹ 1.21 Cr
About Prestige Beverly Hills
Read More
Prestige Beverly Hills Amenities
Reflexology
Open Gym
Mini-Theater
Pet Park
Party Lawn
Gym
Swimming Pool
Kids Play Area
Sports Courts
Jogging Track
Club house
Cafeteria
Banquet Hall
Prestige Beverly Hills Facilities
Power Back Up
Lift
Water Harvest
Parking
Security System
Specifications
Floor
Living/Dining/BedroomVitrified Tiles
KitchenVitrified Tiles
BathroomAnti Skid Tiles
Fitting
BathroomPremium Quality Sanitary Wares & C.P. Fittings
ElectricalConcealed Copper Wiring
WindowsAluminum Windows with Sliding Shutter
Wall & Ceilling
StructureRCC Framed Structure
PaintingOil Bound Distemper
Walls & CeilingPOP/Gypsum Finish
Download Brochure of Prestige Beverly Hills

Your dream home awaits,
Click to download Prestige Beverly Hills Brochure.
Download Brochure

Connectivity around Prestige Beverly Hills
Commute
Airports - |

What's Nearby Prestige Beverly Hills,
Explore nearby areas around your dream project
About Builder - Prestige Group
Established In -1986
Total Projects - 105
[ Read More About the Developer ]
FAQs about Prestige Beverly Hills
The price depends on the configuration; please check projects’s Floor Plans & Room Sizing of Prestige Beverly Hills
Yes, the Prestige Beverly Hills is RERA-registered with the number P02400003715.
The carpet area ranges from 1103 sq.ft. to 1749 sq.ft., depending on the unit type.
[ Click Here to Read More FAQs ]
Questions & Answers about Prestige Beverly Hills
Q: Is there a community hall?
A: Yes
Disclaimer: While Homebazaar.com takes all steps to ensure accuracy of the information provided in this section, please check the same with the developers. Homebazaar.com does not take responsibility for any discrepancies in the information provided.
Price Insights of Kokapet
- Rate
Here are some key pointers based on the graph:
1.Location : The graph represents property price insights for Golden Mile Rd, Kokapet.
2.Timeframe : The data covers the years 2019 and 2025.
3.Price per sqft :
2019: ₹6,150 Sq.ft
2020: ₹6,500 Sq.ft (marginal increase by 6%)
2021: ₹7,550 Sq.ft (increase by 14%)
2022: ₹7,700 Sq.ft (marginal increase by 2%)
2023: ₹9,900 Sq.ft (increase by 23%)
2024: ₹10,600 Sq.ft (increase by 7%)
2025: ₹10,500 Sq.ft (slight dip by -1%)
4.Trend : The property prices in Golden Mile Rd, Kokapet increased by 41.43% over the period 2019 to 2025
Bank Loans Available
Check all Home Loan Offers
Agreement Value
Select Unit
3 BHK (1103 Sq.ft)
Down Payment(20%)
₹ 0.00
Loan Amount(80%)
₹ 0.00
Government Charges
Stamp Duty
₹ 0
Registration
₹ 0
Agreement Value (100%)
₹ 0
Add On Charges
Club Membership
₹
Maintenance
₹
Society Formation
₹
Home Loan Insurance
₹
Add on Charges
₹
Pipe Gas Connection
₹
Share Money Scanning Charges
₹
Corpus Fund
₹
Electric & Water Connection
₹
Legal Charges Infrastructure / Development
₹
Total
₹ 0
About Kokapet, Hyderabad
[ Read More About the Locality ]
₹
Save Rs. 2,42,000
Save When You Buy With HomeBazaar.com




