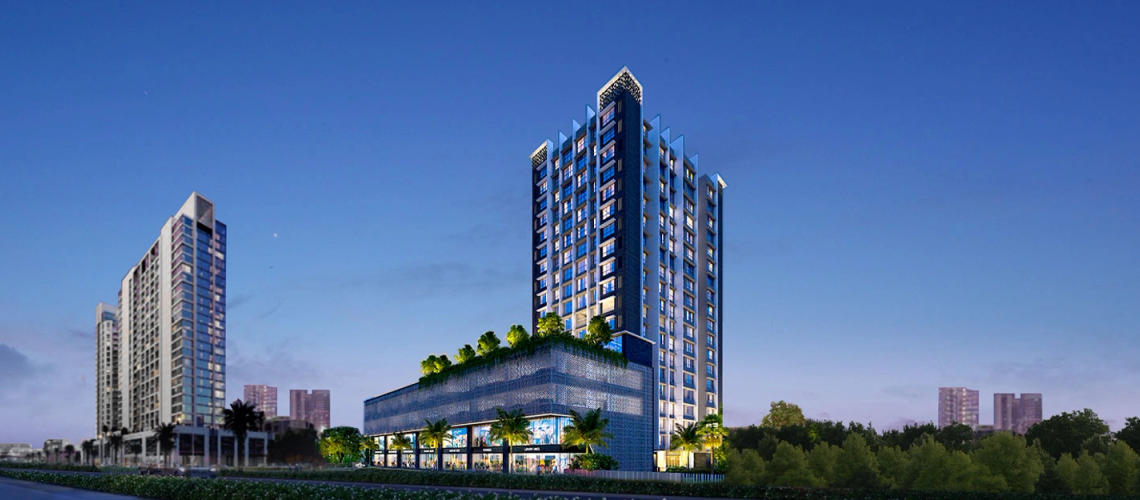Wadhwa Dukes Horizon Chembur
By Wadhwa Group
Chembur, Mumbai
2,3 BHK
Configuration
₹ 2 Cr
Onwards
536 to 1,049 Sq.ft
Carpet Area

Overview of Wadhwa Dukes Horizon
Number of Storey's
16 StoreysPossession Status
Ready PossessionStreet View of Wadhwa Dukes Horizon

Explore the Street View and vibrant surroundings of Wadhwa Dukes HorizonPark, right from the comfort of your screen.
Wadhwa Dukes Horizon Photos & Videos
Pricing of Wadhwa Dukes Horizon, Chembur
| Type | Carpet Area | Price | |
|---|---|---|---|
| 2 BHK | 536 sq.ft | ₹ 2 Cr | Price Breakup |
| 2 BHK | 698 sq.ft | ₹ 3.15 Cr | Price Breakup |
| 3 BHK | 1049 sq.ft | ₹ 3.85 Cr | Price Breakup |
Floor Plans & Room Sizing of Wadhwa Dukes Horizon

About Wadhwa Dukes Horizon
Wadhwa Dukes Horizon Amenities
Open Gym
Amphitheater
Gym
Fitness Corner
Yoga Zone
Swimming Pool
Kids Play Area
Jogging Track
Club house
Wadhwa Dukes Horizon Facilities
Parking
Water Harvest
Power Back Up
Gas Pipeline
Lift
Security System
Specifications
Floor
Fitting
Wall & Ceilling
Download Brochure of Wadhwa Dukes Horizon

Your dream home awaits,
Click to download Wadhwa Dukes Horizon Brochure.

Connectivity around Wadhwa Dukes Horizon
Commute
Essentials
Entertainment

Explore nearby areas around your dream project
About Builder - Wadhwa Group
FAQs about Wadhwa Dukes Horizon
The price depends on the configuration; please check projects’s Floor Plans & Room Sizing of Wadhwa Dukes Horizon
Yes, the Wadhwa Dukes Horizon is RERA-registered with the number P51800027849.
The carpet area ranges from 536 sq.ft. to 1049 sq.ft., depending on the unit type.
Questions & Answers about Wadhwa Dukes Horizon
Q: What are some of the unique features of Wadhwa Dukes Horizon that set it apart from other projects?
Q: What is the 2 BHK carper area at Wadhwa Dukes Horizon?
Q: How does Wadhwa Dukes Horizon ensure security for its residents?
Price Insights of Chembur
- Rate
Here are some key pointers based on the graph:
Bank Loans Available
Check all Home Loan Offers
Select Unit
Down Payment(20%)
Loan Amount(80%)
Government Charges
Stamp Duty
Registration
Agreement Value (100%)
Add On Charges
Club Membership
₹
Maintenance
₹
Society Formation
₹
Home Loan Insurance
₹
Add on Charges
₹
Pipe Gas Connection
₹
Share Money Scanning Charges
₹
Corpus Fund
₹
Electric & Water Connection
₹
Legal Charges Infrastructure / Development
₹
Total
₹ 0





